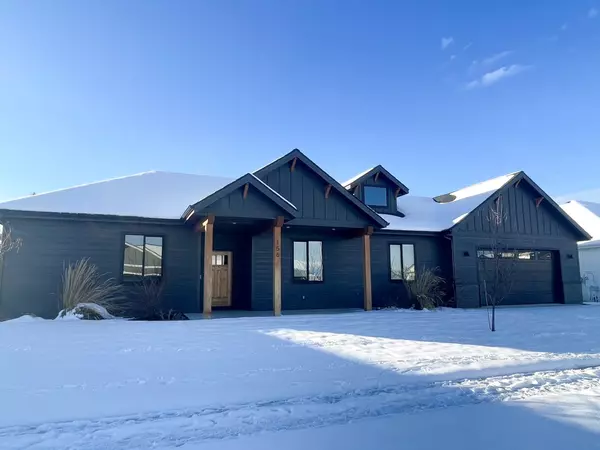156 Owl LOOP Kalispell, MT 59901
4 Beds
2 Baths
2,314 SqFt
UPDATED:
01/17/2025 04:23 AM
Key Details
Property Type Single Family Home
Sub Type Single Family Residence
Listing Status Active
Purchase Type For Sale
Square Footage 2,314 sqft
Price per Sqft $367
MLS Listing ID 30039033
Style Ranch
Bedrooms 4
Full Baths 2
HOA Fees $240/ann
HOA Y/N Yes
Year Built 2022
Annual Tax Amount $5,706
Tax Year 2024
Lot Size 10,367 Sqft
Acres 0.238
Property Description
Step inside to find a thoughtfully designed interior with an open floor plan that allows for seamless flow between living spaces. Large windows throughout the home invite natural light, creating a warm and welcoming atmosphere. The exterior of the home is just as appealing, featuring a private fenced yard that is perfect for quiet relaxation. If you're looking for a home that combines practicality with a touch of luxury, look no further. This property is ready to be the setting for your new beginning. Contact Jade Stacy at 406-212-4424, or your Real Estate Professional for more information.
Location
State MT
County Flathead
Community Sidewalks
Rooms
Basement Crawl Space
Interior
Interior Features Fireplace, Main Level Primary, Open Floorplan, Walk-In Closet(s)
Heating Forced Air
Cooling Central Air
Fireplaces Number 1
Fireplace Yes
Appliance Dryer, Dishwasher, Microwave, Refrigerator, Washer
Laundry Washer Hookup
Exterior
Parking Features Garage, Garage Door Opener
Garage Spaces 2.0
Fence Back Yard
Community Features Sidewalks
Utilities Available Cable Available, Electricity Available, Natural Gas Available, Phone Available
Amenities Available Basketball Court, Playground, Park
View Y/N Yes
View Meadow, Mountain(s)
Porch Covered
Private Pool No
Building
Lot Description Landscaped, Sprinklers In Ground
Entry Level One
Foundation Poured
Sewer Public Sewer
Architectural Style Ranch
Level or Stories One
New Construction No
Others
HOA Name West View Estates
HOA Fee Include None
Senior Community No
Tax ID 07407725202110000
Security Features Carbon Monoxide Detector(s),Fire Alarm
Acceptable Financing Cash, Conventional
Listing Terms Cash, Conventional
Special Listing Condition Standard





