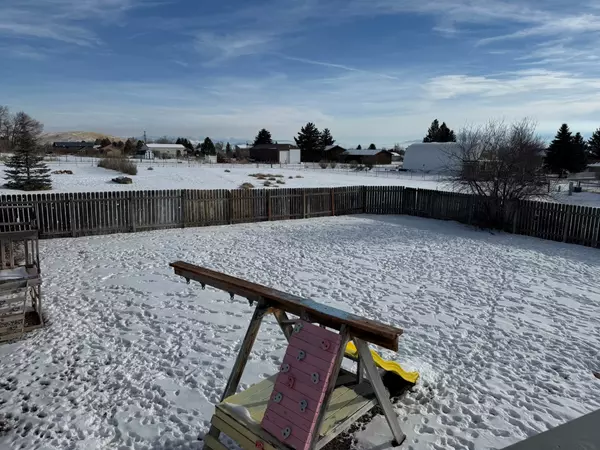865 Erickson RD Helena, MT 59602
5 Beds
2 Baths
1,949 SqFt
OPEN HOUSE
Sun Feb 02, 12:30pm - 2:30pm
UPDATED:
01/30/2025 12:11 AM
Key Details
Property Type Single Family Home
Sub Type Single Family Residence
Listing Status Active
Purchase Type For Sale
Square Footage 1,949 sqft
Price per Sqft $264
Subdivision Cedar Hills Subdivision
MLS Listing ID 30039057
Style Split Level
Bedrooms 5
Full Baths 2
Construction Status Updated/Remodeled
HOA Y/N No
Year Built 1997
Annual Tax Amount $2,852
Tax Year 2024
Lot Size 1.000 Acres
Acres 1.0
Property Description
Location
State MT
County Lewis And Clark
Zoning 1
Rooms
Basement Daylight, Full
Interior
Interior Features Walk-In Closet(s)
Heating Forced Air, Gas
Cooling Central Air
Fireplace No
Appliance Dishwasher, Microwave, Range, Refrigerator
Laundry Washer Hookup
Exterior
Exterior Feature Fire Pit, Rain Gutters, Storage
Parking Features Additional Parking, Garage, Garage Door Opener, Heated Garage, RV Access/Parking, On Street
Garage Spaces 2.0
Fence Back Yard
Utilities Available Cable Available, Electricity Connected, Natural Gas Connected, Phone Available
View Y/N Yes
Water Access Desc Well
Roof Type Asphalt
Porch Deck
Private Pool No
Building
Lot Description Back Yard, Front Yard, Landscaped, Views, Level
Entry Level One,Multi/Split
Foundation Poured
Sewer Private Sewer, Septic Tank
Water Well
Architectural Style Split Level
Level or Stories One, Multi/Split
New Construction No
Construction Status Updated/Remodeled
Others
Senior Community No
Tax ID 05199506404060000
Acceptable Financing Cash, Conventional, FHA, VA Loan
Listing Terms Cash, Conventional, FHA, VA Loan
Special Listing Condition Standard





