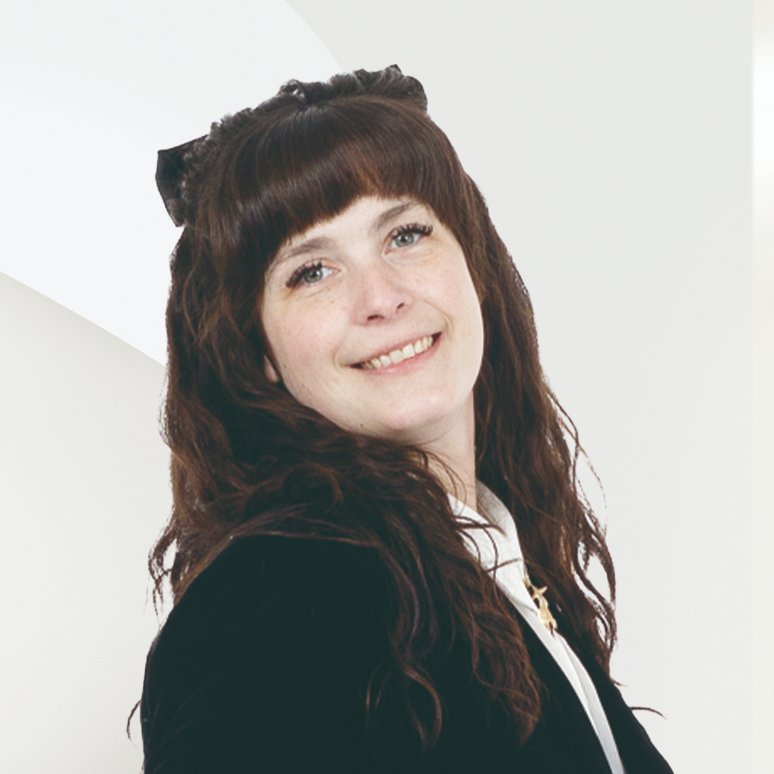351 6th LN NE Fairfield, MT 59436
7 Beds
4 Baths
6,124 SqFt
UPDATED:
Key Details
Property Type Single Family Home
Sub Type Single Family Residence
Listing Status Active Under Contract
Purchase Type For Sale
Square Footage 6,124 sqft
Price per Sqft $134
MLS Listing ID 30053684
Style Other
Bedrooms 7
Full Baths 3
Half Baths 1
Construction Status Updated/Remodeled
HOA Y/N No
Year Built 1934
Annual Tax Amount $3,437
Tax Year 2024
Lot Size 8.220 Acres
Acres 8.22
Property Sub-Type Single Family Residence
Property Description
Location
State MT
County Teton
Rooms
Basement Full
Interior
Interior Features Fireplace, Main Level Primary, Open Floorplan, Vaulted Ceiling(s), Walk-In Closet(s), Additional Living Quarters
Heating Ductless, Forced Air, Gas, Propane, Pellet Stove, Stove
Fireplaces Number 1
Fireplace Yes
Appliance Dishwasher
Exterior
Exterior Feature Fire Pit, Garden, RV Hookup
Garage Spaces 1.0
Fence Barbed Wire, Perimeter
View Y/N Yes
View Meadow, Mountain(s)
Building
Lot Description Garden, Landscaped, Level, Pasture, Sprinklers In Ground, Views
Foundation Poured
Sewer Private Sewer, Septic Tank
Architectural Style Other
Additional Building Corral(s), Other, Poultry Coop, Shed(s), Workshop
New Construction No
Construction Status Updated/Remodeled
Others
Senior Community No
Tax ID 31325215201010000
Special Listing Condition Standard






