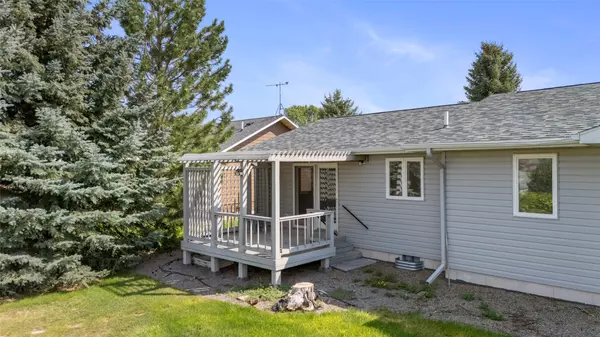
514 Elm ST Townsend, MT 59644
3 Beds
2 Baths
1,426 SqFt
UPDATED:
Key Details
Property Type Single Family Home
Sub Type Single Family Residence
Listing Status Active
Purchase Type For Sale
Square Footage 1,426 sqft
Price per Sqft $294
Subdivision Maxted Addition
MLS Listing ID 30054676
Style Ranch
Bedrooms 3
Full Baths 2
HOA Y/N No
Total Fin. Sqft 1426
Year Built 2000
Annual Tax Amount $998
Tax Year 2024
Lot Size 0.275 Acres
Acres 0.275
Property Sub-Type Single Family Residence
Property Description
Location
State MT
County Broadwater
Zoning Residential
Rooms
Other Rooms Shed(s)
Basement Crawl Space
Interior
Interior Features Fireplace, Main Level Primary, Open Floorplan, Walk-In Closet(s), Central Vacuum
Heating Ductless, Radiant
Cooling Central Air
Fireplaces Number 1
Equipment None
Fireplace Yes
Appliance Dishwasher, Disposal, Microwave, Range, Refrigerator, Water Softener
Laundry Washer Hookup
Exterior
Parking Features Garage, Garage Door Opener, On Street
Garage Spaces 2.0
Fence Back Yard
Utilities Available Cable Available, Electricity Connected, High Speed Internet Available, Phone Available
View Y/N Yes
Water Access Desc Public
View Mountain(s), Residential
Roof Type Composition
Topography Level,Varied
Street Surface Asphalt
Porch Covered, Deck
Road Frontage City Street
Garage Yes
Private Pool No
Building
Lot Description Back Yard, Garden, Level
Entry Level One
Foundation Poured
Builder Name Vogl Construction
Sewer Public Sewer
Water Public
Architectural Style Ranch
Level or Stories One
Additional Building Shed(s)
New Construction No
Schools
School District District No. 1
Others
Senior Community No
Tax ID 43159131421220000
Security Features Smoke Detector(s)
Acceptable Financing Cash, Conventional, FHA, VA Loan
Listing Terms Cash, Conventional, FHA, VA Loan
Special Listing Condition Standard
Virtual Tour https://www.zillow.com/view-imx/4e171319-b57c-4427-843a-4636db008b6e?setAttribution=mls&wl=true&initialViewType=pano&utm_source=dashboard






