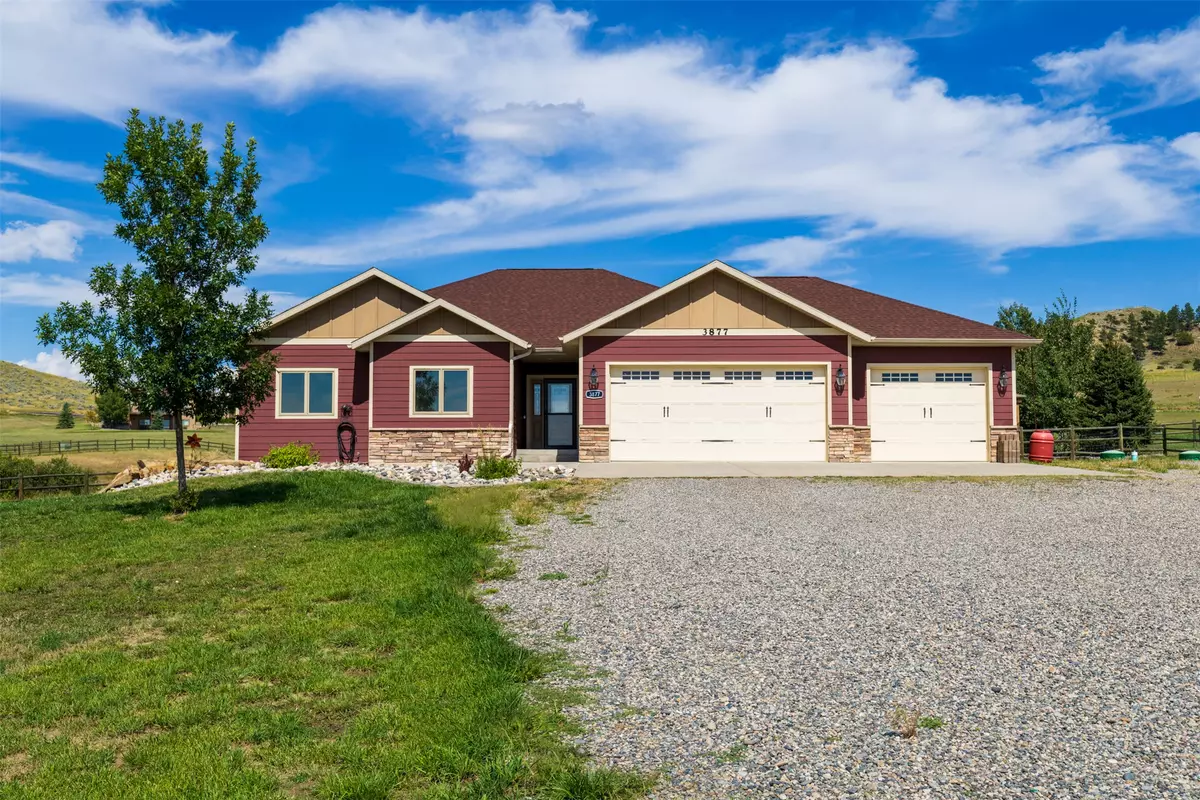
3877 High Trail RD Billings, MT 59101
5 Beds
3 Baths
3,502 SqFt
UPDATED:
Key Details
Property Type Single Family Home
Sub Type Single Family Residence
Listing Status Active
Purchase Type For Sale
Square Footage 3,502 sqft
Price per Sqft $211
MLS Listing ID 30055424
Style Ranch
Bedrooms 5
Full Baths 3
HOA Y/N No
Total Fin. Sqft 3502
Year Built 2013
Annual Tax Amount $4,543
Tax Year 2024
Lot Size 1.878 Acres
Acres 1.878
Property Sub-Type Single Family Residence
Property Description
Location
State MT
County Yellowstone
Rooms
Basement Full, Finished
Interior
Interior Features Fireplace, Hot Tub/Spa, Open Floorplan, Vaulted Ceiling(s), Walk-In Closet(s)
Heating Propane
Cooling Central Air
Fireplaces Number 2
Fireplace Yes
Appliance Dishwasher, Microwave, Range, Refrigerator
Exterior
Exterior Feature Propane Tank - Owned
Parking Features Additional Parking, Heated Garage, RV Access/Parking
Garage Spaces 3.0
Fence Wood
Utilities Available Electricity Available, Propane
View Y/N Yes
Water Access Desc Cistern
View Trees/Woods
Roof Type Asphalt
Garage Yes
Building
Lot Description Level, Sprinklers In Ground, Views
Entry Level One
Foundation Poured
Sewer Private Sewer, Septic Tank
Water Cistern
Architectural Style Ranch
Level or Stories One
Structure Type Cement Siding
New Construction No
Others
Senior Community No
Tax ID 03092804105210000
Acceptable Financing Cash, Other
Listing Terms Cash, Other
Special Listing Condition Standard






