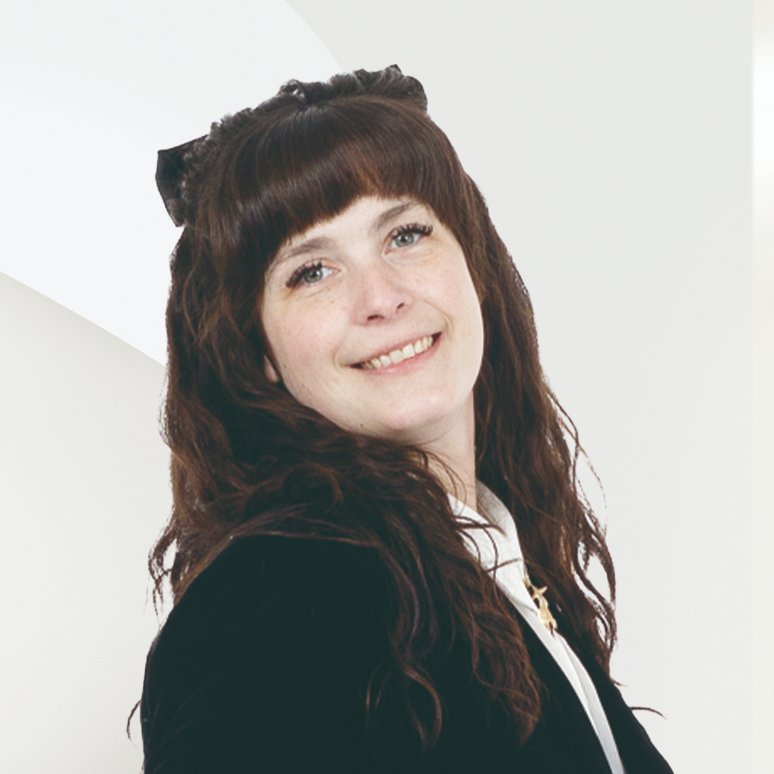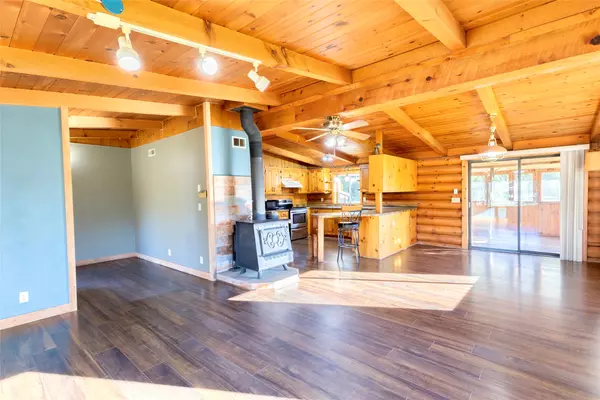
5819 Lawrence LN Florence, MT 59833
3 Beds
2 Baths
1,400 SqFt
UPDATED:
Key Details
Property Type Single Family Home
Sub Type Single Family Residence
Listing Status Active
Purchase Type For Sale
Square Footage 1,400 sqft
Price per Sqft $320
MLS Listing ID 30058210
Style Log Home
Bedrooms 3
Full Baths 2
Construction Status Updated/Remodeled
HOA Y/N No
Total Fin. Sqft 1400
Year Built 1977
Annual Tax Amount $1,894
Tax Year 2024
Lot Size 1.000 Acres
Acres 1.0
Property Sub-Type Single Family Residence
Property Description
The home sits on a spacious one acre lot with fully developed fruit trees, adding beauty and bounty to your outdoor space. A detached double garage/shop provides plenty of room for vehicles, tools, and hobbies.
Outdoor enthusiasts will love the proximity to the Bitterroot River — less than a mile away — offering fishing, floating, and recreation just minutes from your door. Those heading to school will appreciate the ease of access with a school bus stop only 50 yards away.
With its great location and functional layout, this Florence property blends convenience, charm, and Montana living at your doorstep. It is the responsibility of the buyers and their agents to verify all info regarding this property. Info is provided by outside sources and deemed reliable but it is not guaranteed by listing agent or listing office.
Location
State MT
County Ravalli
Rooms
Other Rooms Shed(s), Workshop
Basement Crawl Space
Interior
Interior Features Fireplace, Main Level Primary, Open Floorplan, Vaulted Ceiling(s), Wired for Data
Heating Forced Air, Floor Furnace, Stove, Wood Stove
Cooling Central Air
Fireplaces Number 1
Equipment Fuel Tank(s), DC Well Pump
Fireplace Yes
Appliance Dishwasher, Disposal, Microwave, Range, Water Softener, Water Purifier
Laundry Washer Hookup
Exterior
Exterior Feature Dog Run, Fire Pit, Garden, Rain Gutters, Storage
Parking Features Additional Parking, Circular Driveway, Garage, Garage Door Opener, Heated Garage
Garage Spaces 2.0
Fence Back Yard, Cross Fenced, Perimeter, Wire
Utilities Available Cable Available, Electricity Connected, High Speed Internet Available
View Y/N Yes
Water Access Desc Well
View Mountain(s), Residential, Trees/Woods
Roof Type Composition
Topography Level
Street Surface Gravel
Porch Rear Porch, Front Porch
Road Frontage County Road
Garage Yes
Building
Lot Description Back Yard, Corners Marked, Cul-De-Sac, Front Yard, Garden, Landscaped, Views, Level
Entry Level One
Foundation Poured
Sewer Private Sewer, Septic Tank
Water Well
Architectural Style Log Home
Level or Stories One
Additional Building Shed(s), Workshop
Structure Type Log
New Construction No
Construction Status Updated/Remodeled
Others
Senior Community No
Tax ID 13186901101170000
Security Features Carbon Monoxide Detector(s),Smoke Detector(s)
Acceptable Financing Cash, Conventional
Listing Terms Cash, Conventional
Special Listing Condition Standard
Virtual Tour https://www.zillow.com/view-imx/bbd0818b-3243-4ad8-a964-2c69d0f1f96d/?utm_source=captureapp






