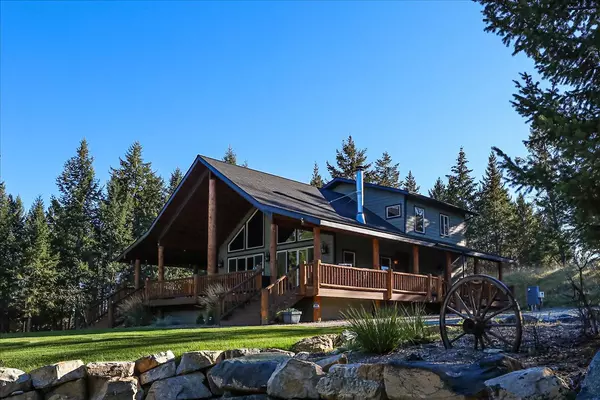
185 Mossy Rock RD N Eureka, MT 59917
5 Beds
3 Baths
1,807 SqFt
UPDATED:
Key Details
Property Type Single Family Home
Sub Type Single Family Residence
Listing Status Active Under Contract
Purchase Type For Sale
Square Footage 1,807 sqft
Price per Sqft $608
Subdivision East Ridge
MLS Listing ID 30058636
Style Modern
Bedrooms 5
Full Baths 2
Three Quarter Bath 1
HOA Y/N No
Total Fin. Sqft 1807
Year Built 2017
Annual Tax Amount $3,467
Tax Year 2025
Lot Size 4.160 Acres
Acres 4.16
Property Sub-Type Single Family Residence
Property Description
Location
State MT
County Lincoln
Rooms
Other Rooms Cabin, Shed(s)
Basement None
Interior
Interior Features Fireplace, Main Level Primary, Open Floorplan, Vaulted Ceiling(s), Wired for Sound, Additional Living Quarters
Heating Electric, Forced Air, Radiant Floor, Wood Stove
Cooling Central Air
Fireplaces Number 1
Fireplace Yes
Appliance Dryer, Dishwasher, Microwave, Range, Refrigerator, Washer
Laundry Washer Hookup
Exterior
Exterior Feature Fire Pit, Playground
Parking Features Circular Driveway, Garage, Garage Door Opener, Heated Garage
Garage Spaces 4.0
Carport Spaces 1
Fence Partial
View Y/N Yes
Water Access Desc Private,Well
View Mountain(s), Trees/Woods
Roof Type Asphalt
Topography Level,Sloping,Varied
Street Surface Gravel
Porch Covered, Deck, Front Porch, Wrap Around
Road Frontage Private Road
Garage Yes
Private Pool No
Building
Lot Description Back Yard, Corners Marked, Front Yard, Gentle Sloping, Landscaped, Secluded, Sprinklers In Ground, Views, Wooded, Level
Foundation Poured
Sewer Private Sewer, Septic Tank
Water Private, Well
Architectural Style Modern
Additional Building Cabin, Shed(s)
Structure Type Batts Insulation
New Construction No
Others
Senior Community No
Tax ID 56482323402290000
Special Listing Condition Standard






