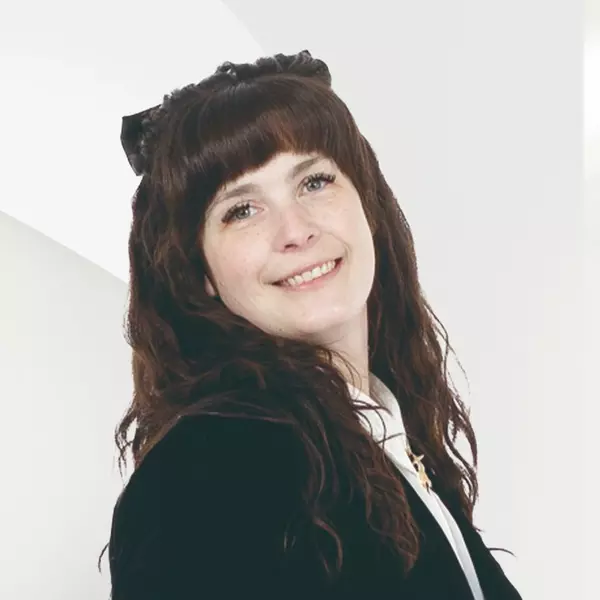
716 33rd AVE NE Great Falls, MT 59404
4 Beds
4 Baths
2,472 SqFt
UPDATED:
Key Details
Property Type Single Family Home
Sub Type Single Family Residence
Listing Status Active
Purchase Type For Sale
Square Footage 2,472 sqft
Price per Sqft $208
MLS Listing ID 30061235
Style Modern,Ranch
Bedrooms 4
Full Baths 3
Three Quarter Bath 1
HOA Y/N No
Total Fin. Sqft 2472
Year Built 1972
Annual Tax Amount $2,602
Tax Year 2025
Lot Size 0.444 Acres
Acres 0.444
Property Sub-Type Single Family Residence
Property Description
Step inside to find two spacious living rooms, ideal for gathering, entertaining, or simply spreading out. A sleek gas fireplace anchors the main living space, adding cozy ambiance to the home's contemporary aesthetic. The chef-inspired kitchen features stunning Café appliances, elegant countertops, and ample storage—perfect for the home cook who appreciates both beauty and performance.
Work from home with ease in the dedicated office, then unwind in the impressively sized primary suite, complete with a luxurious bathroom and an expansive walk-in closet that feels like its own retreat. Outside, the possibilities are endless. The oversized lot offers room to breathe, play, and create—plus potential to build a shop with living quarters above, making it ideal for guests, hobbies, or additional income opportunity.
A rare find that seamlessly balances modern design with a welcoming sense of home—this property is ready to elevate your lifestyle. Owner is a licensed real estate Broker.
Location
State MT
County Cascade
Community Sidewalks
Rooms
Basement Daylight, Finished
Interior
Interior Features Fireplace, Main Level Primary, Open Floorplan, Vaulted Ceiling(s), Walk-In Closet(s)
Heating Forced Air, Gas
Cooling Central Air
Fireplaces Number 1
Fireplace Yes
Appliance Dishwasher, Microwave, Range
Laundry Washer Hookup
Exterior
Garage Spaces 2.0
Community Features Sidewalks
Utilities Available Electricity Connected, Natural Gas Connected
View Y/N Yes
Water Access Desc Community/Coop
Roof Type Asphalt
Topography Rolling,Sloping,Varied
Street Surface Asphalt
Porch Deck
Garage Yes
Private Pool No
Building
Lot Description Back Yard, Front Yard, Landscaped, Views, Rolling Slope
Entry Level One
Foundation Poured
Sewer Public Sewer
Water Community/Coop
Architectural Style Modern, Ranch
Level or Stories One
New Construction No
Others
Senior Community No
Tax ID 02313836212360000
Special Listing Condition Standard






