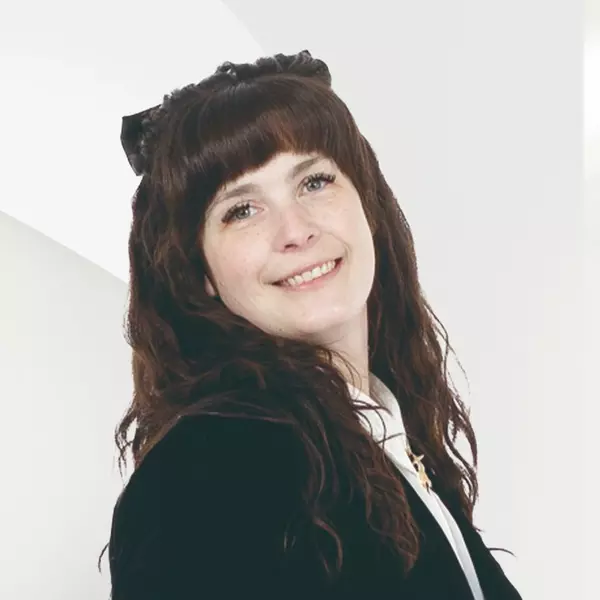
100 Forest Park DR Clancy, MT 59634
4 Beds
3 Baths
2,184 SqFt
UPDATED:
Key Details
Property Type Single Family Home
Sub Type Single Family Residence
Listing Status Active
Purchase Type For Sale
Square Footage 2,184 sqft
Price per Sqft $242
Subdivision Forest Park Estate
MLS Listing ID 30061106
Style Split Level
Bedrooms 4
Full Baths 3
Construction Status Updated/Remodeled
HOA Y/N No
Total Fin. Sqft 2184
Year Built 1979
Annual Tax Amount $2,675
Tax Year 2025
Lot Size 1.540 Acres
Acres 1.54
Property Sub-Type Single Family Residence
Property Description
The inviting front entry features thoughtful landscaping, underground sprinklers and a paver walkway leading to double doors. Inside, the open-concept main level is designed for everyday comfort, with a spacious living room showcasing large picture windows and a stone-accented gas fireplace. The updated kitchen includes white cabinetry, granite countertops, stainless steel appliances, and a generously sized island with seating. The adjoining dining area opens directly to the upper deck for seamless indoor–outdoor living, with stairs leading to the patio below. The lower level offers a bright and versatile second living space perfect for relaxation, hobbies, or a home workspace complete with custom built-ins and a gas stove. From here, you can access the heated two-car garage and an attached hobby room ideal for projects, storage, or workshop use. A laundry room with exterior access to the patio adds extra convenience.
Outdoor amenities include an elevated deck with a hot tub, a cozy firepit area, mature trees for year-round privacy, a storage shed, RV parking, and plenty of space to roam. In 2014, the owners installed a new septic tank and drain field, and they recently added a new hot water heater as well.
Location
State MT
County Jefferson
Rooms
Other Rooms Shed(s)
Basement Finished, Walk-Out Access
Interior
Interior Features Fireplace, Main Level Primary
Heating Baseboard, Ductless, Electric, Gas, Stove
Cooling Ductless
Fireplaces Number 2
Fireplace Yes
Appliance Dishwasher, Microwave, Range, Refrigerator, Water Softener
Laundry Washer Hookup
Exterior
Exterior Feature Fire Pit, RV Hookup, Storage
Parking Features Additional Parking, Garage, Garage Door Opener, Heated Garage, RV Access/Parking
Garage Spaces 2.0
Fence None
Utilities Available Natural Gas Connected, High Speed Internet Available
View Y/N Yes
Water Access Desc Community/Coop
View Mountain(s), Trees/Woods
Porch Deck, Patio
Garage Yes
Building
Lot Description Back Yard, Front Yard, Landscaped, Sprinklers In Ground, Views, Wooded
Entry Level Two,Multi/Split
Foundation Poured
Sewer Private Sewer, Septic Tank
Water Community/Coop
Architectural Style Split Level
Level or Stories Two, Multi/Split
Additional Building Shed(s)
New Construction No
Construction Status Updated/Remodeled
Others
Senior Community No
Tax ID 51178528402201000
Acceptable Financing Cash, Conventional
Listing Terms Cash, Conventional
Special Listing Condition Standard






