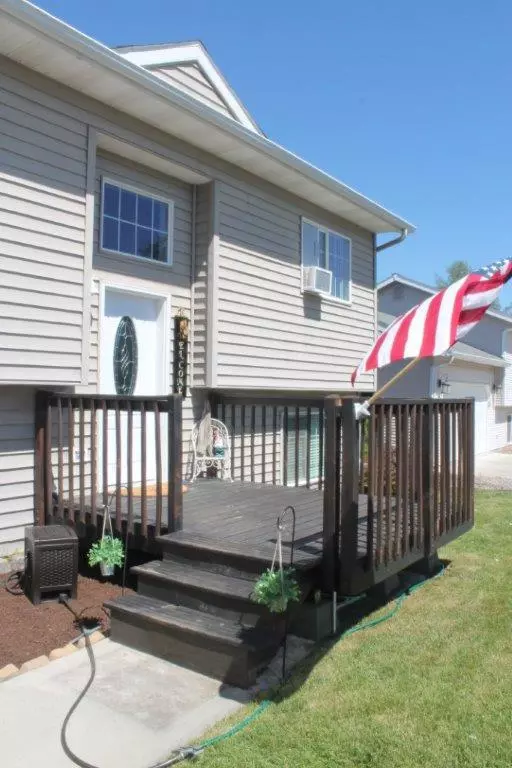$370,000
$375,000
1.3%For more information regarding the value of a property, please contact us for a free consultation.
307 Bismark ST Kalispell, MT 59901
3 Beds
2 Baths
1,592 SqFt
Key Details
Sold Price $370,000
Property Type Single Family Home
Sub Type Single Family Residence
Listing Status Sold
Purchase Type For Sale
Square Footage 1,592 sqft
Price per Sqft $232
Subdivision Lonepine View Estates
MLS Listing ID 22101320
Sold Date 03/31/21
Bedrooms 3
Full Baths 2
Construction Status Updated/Remodeled
HOA Y/N No
Year Built 2002
Annual Tax Amount $2,791
Tax Year 2020
Lot Size 8,712 Sqft
Acres 0.2
Property Description
Remarks: This updated 3 bed, 2 bath home is located in a safe neighborhood on the south edge of Kalispell. Close to city amenities but away from the hustle and bustle. Two nice size family rooms, one on each level. Lower family room is set up for movie/TV entertainment with in-wall wiring for speakers & amplifier (not included) with provisions for a very large flat screen TV. Upper level living room is great for entertaining around the kitchen or during backyard cookouts. Master bath features a large his/hers vessel sink & a sky light to let in the natural light while maintaining privacy. Large walk in closet just off of the master bath. Kitchen has been updated with new countertops, tile backsplash, under cabinet lighting, range & top of the line LG refrigerator. New flooring throughout the house. Large fenced back yard with nice landscaping and sidewalk leading to the equipment shed. Mountain views from both rear and front decks. Rear deck has a retractable privacy screen. 3 spaces for parking on the south facing driveway plus additional street parking. High efficiency modulating gas furnace with programmable thermostat, gas water heater, and storage in the mechanical/laundry room. 2 car garage with 240V thermostat controlled heater, insulated automatic garage door, large work bench, dedicated wiring for freezer and large electric tools, and storage area in the ceiling. Programmable digital keypad deadbolt locks on front and rear doors. The entire house and garage has been outfitted with LED lighting for long lasting ultra efficiency. Call D.J. Walker at 406-250-2487 or your real estate professional.
Location
State MT
County Flathead
Zoning R-3
Rooms
Basement Daylight
Interior
Interior Features High Speed Internet, Skylights
Heating Forced Air, Natural Gas
Fireplace No
Appliance Dishwasher, Disposal, Range, Refrigerator
Exterior
Parking Features Garage, Garage Door Opener, None, Paved
Garage Spaces 2.0
Fence Chain Link, Fenced, Partial
Utilities Available Cable Available, Electricity Available, Natural Gas Available, Phone Available
Waterfront Description None
View Y/N Yes
Water Access Desc Public
View Mountain(s), Residential
Roof Type Composition
Porch Deck, Patio
Building
Lot Description Few Trees, Level
Entry Level Multi/Split
Foundation Poured
Sewer Public Sewer
Water Public
Level or Stories Multi/Split
Additional Building Shed(s)
Construction Status Updated/Remodeled
Schools
School District District No. 5
Others
Tax ID 07396619297350000
Security Features Smoke Detector(s)
Acceptable Financing Cash, Conventional, FHA, VA Loan
Listing Terms Cash, Conventional, FHA, VA Loan
Financing VA
Read Less
Want to know what your home might be worth? Contact us for a FREE valuation!

Our team is ready to help you sell your home for the highest possible price ASAP
Bought with National Parks Realty - WF





