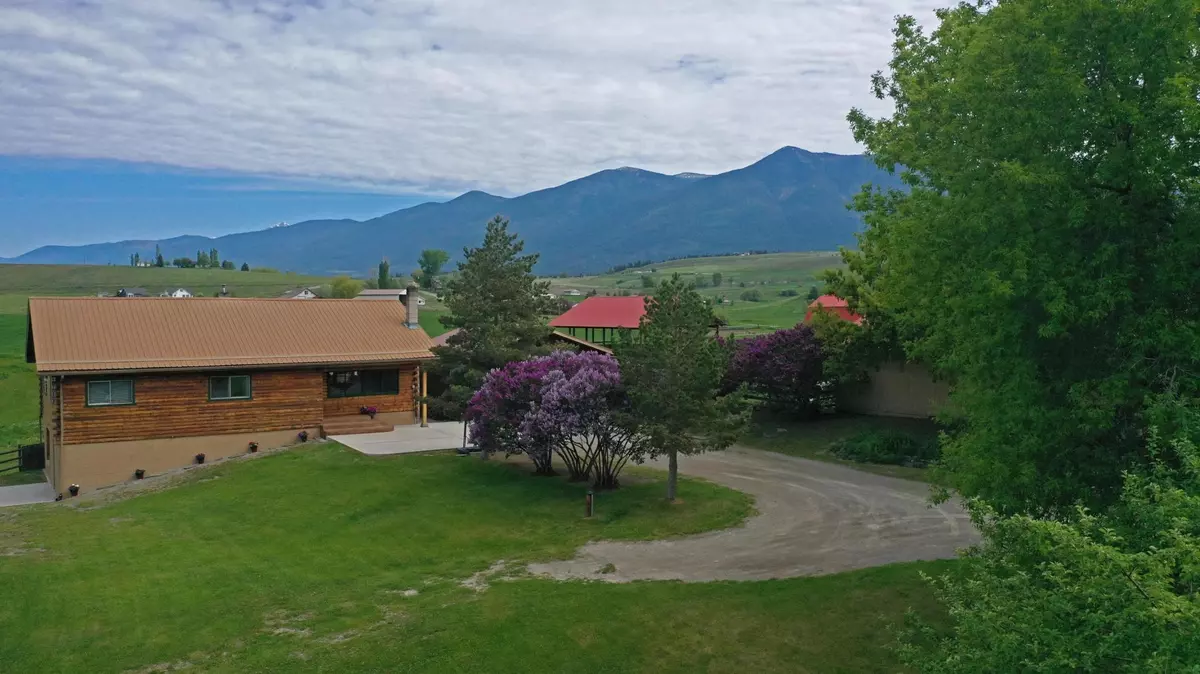$325,000
$359,000
9.5%For more information regarding the value of a property, please contact us for a free consultation.
2352 Mills Spring RD Eureka, MT 59917
4 Beds
2 Baths
1,874 SqFt
Key Details
Sold Price $325,000
Property Type Single Family Home
Sub Type Single Family Residence
Listing Status Sold
Purchase Type For Sale
Square Footage 1,874 sqft
Price per Sqft $173
MLS Listing ID 22007565
Sold Date 08/14/20
Style Log Home
Bedrooms 4
Full Baths 1
Three Quarter Bath 1
HOA Y/N No
Year Built 1975
Annual Tax Amount $1,236
Tax Year 2019
Lot Size 4.440 Acres
Acres 4.44
Property Sub-Type Single Family Residence
Property Description
Remarks: Enjoy Montana living at its best! With gorgeous mountain views from every window, this beautiful family-oriented 4 bedroom, 2 bath log home has it all. Situated on 4.4 acres of lovely green pastures, the home features an open kitchen, dining room and balcony overlooking the bright and spacious living room. The partially-finished basement is equipped with a workshop and has potential for another bedroom, family room or extra storage. Outside amenities include a large detached carport, second workshop, barn and corrals, irrigation system, raised garden beds, playhouse and mature apple trees and lilac bushes, providing year-round enjoyment for the entire family, pets and livestock included! Call Gretchen Lancaster at at 406-291-7099 or your real estate professional for more information. Radon: Well Log Available
Location
State MT
County Lincoln
Zoning No
Rooms
Basement Daylight, Partial, Unfinished, Walk-Out Access
Interior
Interior Features High Speed Internet, Master Downstairs, Vaulted Ceiling(s)
Heating Baseboard, Electric, Pellet Stove, Wood, Wall Furnace
Cooling Window Unit(s)
Fireplaces Number 1
Fireplaces Type Wood Burning Stove
Fireplace Yes
Appliance Dishwasher, Range, Refrigerator, Water Softener, Water Purifier
Exterior
Exterior Feature RV Hookup
Parking Features Detached, Garage, RV Access/Parking
Garage Spaces 2.0
Fence Barbed Wire, Fenced, Perimeter, Partial, Wire
Utilities Available Electricity Available, Phone Available
Waterfront Description None
View Y/N Yes
View Mountain(s), Valley, Trees/Woods
Roof Type Metal
Porch Deck, Patio
Building
Lot Description Few Trees, Rolling Slope
Foundation Block, Poured
Sewer Septic Tank
Architectural Style Log Home
Additional Building Barn(s), Corral(s), Shed(s), Workshop
New Construction Yes
Schools
School District District No. 13
Others
Tax ID 56482314101040000
Security Features Smoke Detector(s)
Acceptable Financing Cash, Conventional, FHA, VA Loan
Listing Terms Cash, Conventional, FHA, VA Loan
Financing Conventional
Read Less
Want to know what your home might be worth? Contact us for a FREE valuation!

Our team is ready to help you sell your home for the highest possible price ASAP
Bought with Lancaster and Company





