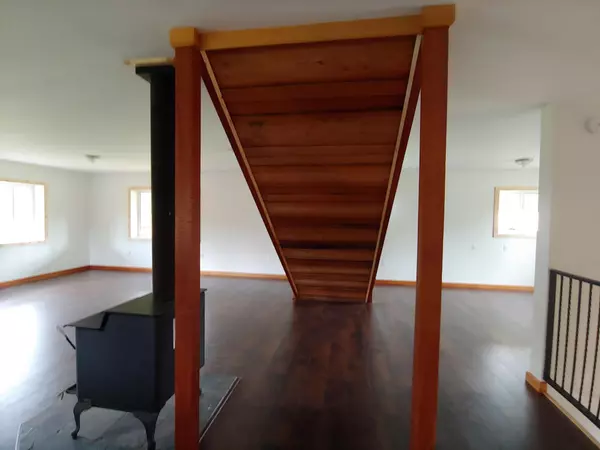$480,000
$499,900
4.0%For more information regarding the value of a property, please contact us for a free consultation.
2327 Glacier Creek RD Condon, MT 59826
4 Beds
2 Baths
4,172 SqFt
Key Details
Sold Price $480,000
Property Type Single Family Home
Sub Type Single Family Residence
Listing Status Sold
Purchase Type For Sale
Square Footage 4,172 sqft
Price per Sqft $115
MLS Listing ID 21911119
Sold Date 06/22/20
Bedrooms 4
Full Baths 2
HOA Y/N No
Year Built 2006
Annual Tax Amount $3,015
Tax Year 2018
Lot Size 10.300 Acres
Acres 10.3
Property Description
Remarks: Highly Motivated Sellers! This is a must-see, top-notch property! 2327 Glacier Creek road has just about everything you could want for Montana living at its best! Located approximately 1 1/2 miles off of MT Hwy 83, the access is easy enough for year-round living but far enough back on a county and then private road, to be very peaceful and quiet. There are no visible neighbors and the property borders nearly endless Forest Service land to the West. Hike, bike, ride, ski, no matter what your preferred method of getting out and enjoying this beautiful area is, this property allows you the freedom to just get out and go! The just over 10 acres has had a complete facelift from when the last aerial photos were taken, and is now absolutely lovely. The property has many amenities including a small barn/loafing shed, chicken coop,tack area, large fully fenced garden and hoop house, storage sheds, wood shed, generator building with root cellar, pump house and a large 1200 sq. ft shop. With more fencing, this would be a wonderful horse property or farmstead. There are great mountain views from the property as well as a small, seasonal pond. Inside this spacious home, you'll find a practically brand new home just recently completed, including new siding. Split level entry, two floors with a finished walk out basement. The basement is bright and open and consists of two large bedrooms, a bathroom, laundry area, utility closet and large bonus space. Up on the main floor is the open concept Kitchen, living room and dining area. This is a very large and open space, ideal for entertaining, with great deck space! There is also another full bathroom, as well as a very generously sized pantry. A beautiful wood staircase with iron railings takes you to the upper floor, home to two more large bedrooms, one with a balcony, and a nice sized bonus area, perhaps for an office or reading nook. This home is a blank canvas ready for your ideas! This home is extremely efficient. There is in floor, radiant heat in all floors, including the basement,which can be used with either the large outdoor wood burning furnace, or by propane.The basement and main floor are constructed with insulated concrete forms. Upstairs, the 2x6 walls are absolutely packed with foam insulation. The large backup generator and battery bank has it's own building near the home, as well as a large root cellar underneath it for storing canned goods you harvest out of your garden. If you're looking for energy efficient, sustainable living in one of the most beautiful places in Montana, this is it! Call today to arrange a private showing and see for yourself all that this property has to offer!
Location
State MT
County Missoula
Rooms
Basement Walk-Out Access
Interior
Heating Radiant Floor, Wood
Fireplaces Type Wood Burning Stove
Equipment Propane Tank
Fireplace Yes
Appliance Dishwasher, Propane Water Heater
Exterior
Exterior Feature Propane Tank - Owned
Parking Features None
Fence Partial
Utilities Available Electricity Available, Phone Available
Waterfront Description None,Pond,Seasonal
View Y/N Yes
View Mountain(s), Trees/Woods
Roof Type Metal
Porch Deck
Building
Lot Description Few Trees, Level
Entry Level Multi/Split
Foundation Poured
Sewer Septic Tank
Level or Stories Multi/Split
Additional Building Barn(s), Greenhouse, Shed(s), Well House, Workshop
Schools
School District District No. 33
Others
Tax ID 04299102301060000
Security Features Smoke Detector(s)
Acceptable Financing Cash, Conventional, FHA, VA Loan
Listing Terms Cash, Conventional, FHA, VA Loan
Financing Conventional
Read Less
Want to know what your home might be worth? Contact us for a FREE valuation!

Our team is ready to help you sell your home for the highest possible price ASAP
Bought with Engel & Volkers WF Whitefish





