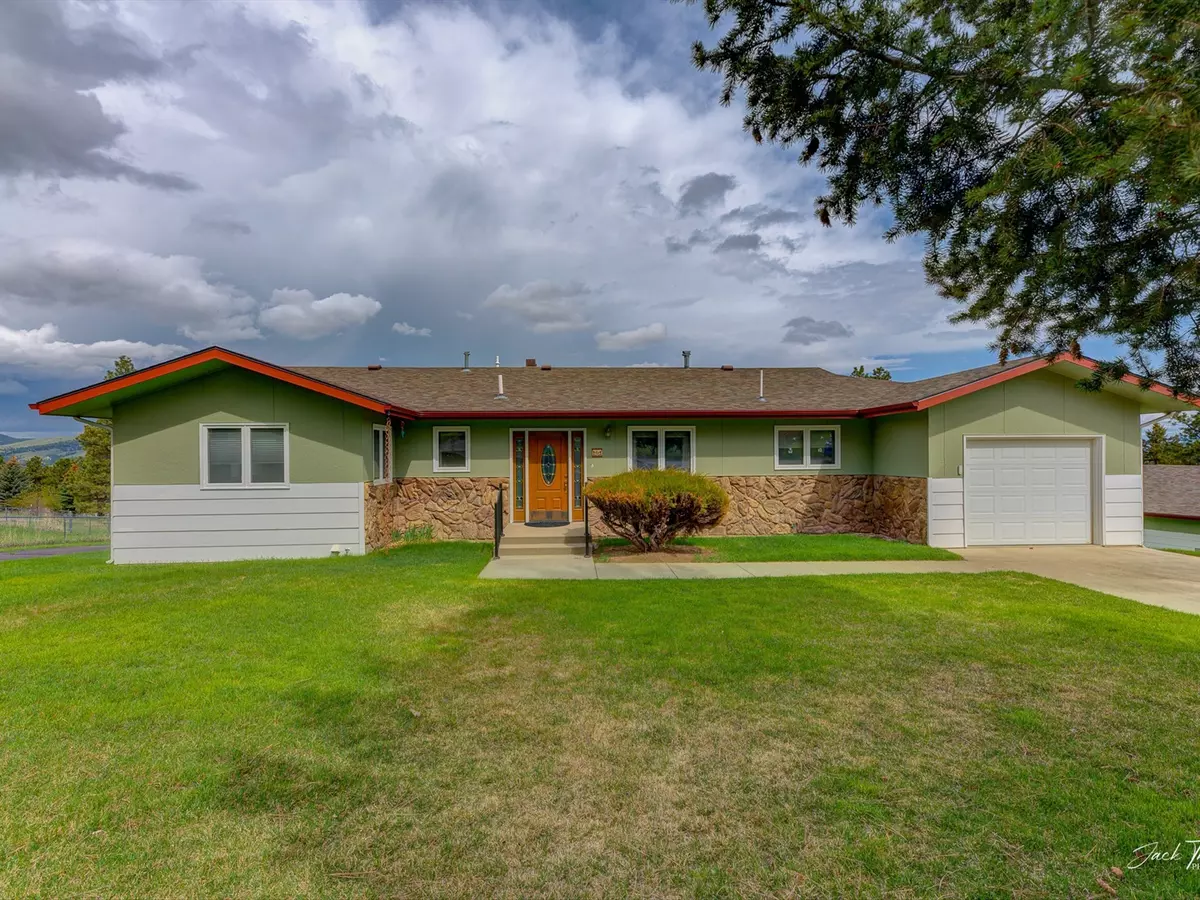$555,000
$567,000
2.1%For more information regarding the value of a property, please contact us for a free consultation.
6 Starwood DR Clancy, MT 59634
3 Beds
3 Baths
3,168 SqFt
Key Details
Sold Price $555,000
Property Type Single Family Home
Sub Type Single Family Residence
Listing Status Sold
Purchase Type For Sale
Square Footage 3,168 sqft
Price per Sqft $175
MLS Listing ID 30005874
Sold Date 07/24/23
Style Ranch
Bedrooms 3
Full Baths 2
Three Quarter Bath 1
Construction Status Updated/Remodeled
HOA Fees $60/mo
HOA Y/N Yes
Year Built 1973
Annual Tax Amount $3,632
Tax Year 2022
Lot Size 1.370 Acres
Acres 1.37
Property Description
Spacious ranch-style home on 1.37A, constructed in 1973 by the contractor as their personal residence and lovingly maintained by the original owner every day since. This gorgeous property is ready for the next owner to carry on the good mojo! Fabulous floor plan, 3168 sq ft (1584 up & down), with two large bedrooms and two full baths on the main level, including primary with walk-in closet and en suite bath. Kitchen was updated in 2005 with top of the line cherry cabinets, pull-out shelves, pantry, cherry panel fridge, double oven, cooktop, built-in microwave, dishwasher, granite countertops, and bamboo flooring. Full walk-out basement offers massive entertaining space, complete with 8' pool table, wet bar, and plenty of room for media/TV, 3rd (conforming) bedroom, 3/4 bath, storage room and giant laundry room with extra work space. Glass doors from main living room to large northwest-facing covered deck that spans the entire length of the home and offers sweeping mountain views and great weather-watching. Basement door opens to full-length patio tucked under upper deck for an extra cool spot to unwind on a summer eve. High Efficiency natural gas forced air heat w/central A/C (new in 2019). Wood burning fireplaces up & down. Single, insulated, attached garage; extra deep, PLUS detached super-sized 960 sq ft double garage/shop, heated & insulated, with extra storage above. Manicured lawn with UGS; blacktop driveway wraps from attached garage all the way around to lower basement entrance and continues to detached shop. Roof shingles replaced in 2015; roof over back deck was replaced July 2022. Many good times have been shared in this home over the years - now it's your turn to make some memories!
The adjacent lot on 2 Big Bear is accessed by following Big Dipper all the way around to Big Bear Drive and is also for sale as a package with this listing for an additional $200,000; total $767,000. See MLS# 30005475
Location
State MT
County Jefferson
Rooms
Basement Full, Walk-Out Access
Interior
Interior Features Wet Bar, Granite Counters, Bar, Walk-In Closet(s)
Heating Forced Air, Gas, Natural Gas
Cooling Central Air
Fireplaces Number 2
Fireplaces Type Wood Burning
Fireplace Yes
Appliance Double Oven, Dishwasher, Electric Cooktop, Microwave, Refrigerator
Laundry In Basement
Exterior
Parking Features Garage
Garage Spaces 3.0
Utilities Available Electricity Connected, Natural Gas Connected
Amenities Available Water
View Y/N Yes
Water Access Desc Community/Coop
View Mountain(s), Residential, Trees/Woods
Porch Covered, Deck, Patio
Building
Lot Description Landscaped, Sprinklers In Ground, Views
Entry Level Two
Foundation Poured
Sewer Private Sewer
Water Community/Coop
Architectural Style Ranch
Level or Stories Two
Additional Building Workshop
New Construction No
Construction Status Updated/Remodeled
Others
HOA Name Saddle Mountain Service Corp (Community Water)t
HOA Fee Include Water
Senior Community No
Tax ID 51178719201100000
Security Features Smoke Detector(s)
Acceptable Financing Cash, Conventional, VA Loan
Listing Terms Cash, Conventional, VA Loan
Financing Conventional
Special Listing Condition Standard
Read Less
Want to know what your home might be worth? Contact us for a FREE valuation!

Our team is ready to help you sell your home for the highest possible price ASAP
Bought with Keller Williams Capital Realty





