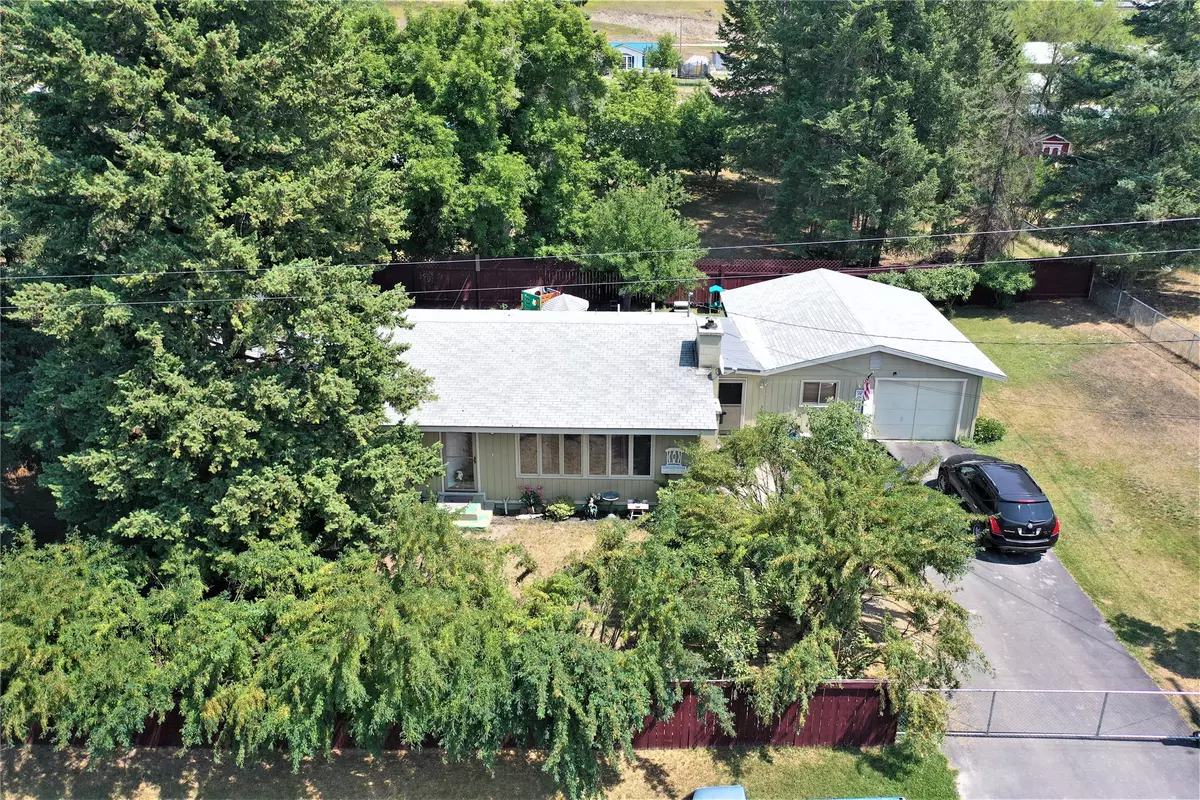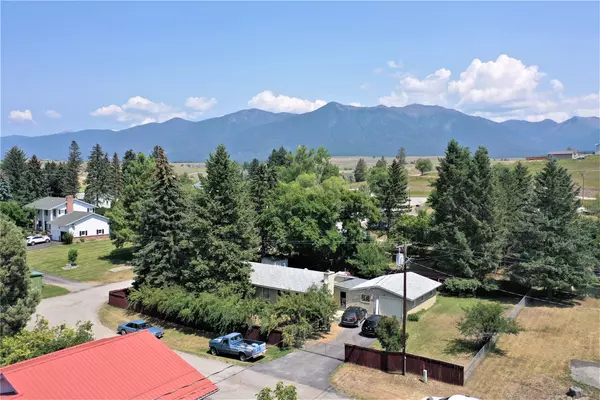$275,000
$275,000
For more information regarding the value of a property, please contact us for a free consultation.
690 5th ST E Eureka, MT 59917
3 Beds
2 Baths
1,500 SqFt
Key Details
Sold Price $275,000
Property Type Single Family Home
Sub Type Single Family Residence
Listing Status Sold
Purchase Type For Sale
Square Footage 1,500 sqft
Price per Sqft $183
MLS Listing ID 30010222
Sold Date 08/24/23
Style Traditional
Bedrooms 3
Full Baths 1
Three Quarter Bath 1
HOA Y/N No
Year Built 1968
Annual Tax Amount $491
Tax Year 2022
Lot Size 0.300 Acres
Acres 0.3
Property Sub-Type Single Family Residence
Property Description
Quiet, close to schools and surrounded by large manicured homes, this quaint house is situated on a side street just a short walk to town. The fully fenced, double lot is adorned with mature trees that provide maximum privacy to the home and yard. Enjoy the outdoors with a fenced front and back yard, patios, a covered breezeway and room for gardening or chickens. Sit around the fire pit in the evenings and enjoy the shade of the trees during the day. Inside the home you will enjoy an updated kitchen, built in cabinets for ample storage, a large living room with wood fireplace and quaint dining area. Three bedrooms and two baths provide functionality and room to spread out. There is a separate laundry room off the garage with a bonus room along with a shop area for all your hobby and storage needs. The garage is attached by a covered breezeway that makes it easy to get inside in the winter. Shown by appointment only. Call Gretchen at 406-291-7099 or your real estate professional.
Location
State MT
County Lincoln
Rooms
Basement None
Interior
Heating Baseboard, Electric, Wood Stove
Cooling Window Unit(s)
Flooring Laminate
Fireplaces Number 1
Fireplaces Type Family Room, Wood Burning
Fireplace Yes
Appliance Dishwasher, Electric Range, Microwave, Refrigerator
Laundry Washer Hookup, Electric Dryer Hookup, Laundry Room
Exterior
Exterior Feature Breezeway, Fire Pit, Private Yard
Parking Features Additional Parking, Driveway, Garage, Off Street, Private, Storage, Workshop in Garage
Garage Spaces 1.0
Fence Full, Privacy
Utilities Available Electricity Connected, High Speed Internet Available, Sewer Connected, Water Connected
View Y/N Yes
Water Access Desc Public
View Mountain(s), Trees/Woods
Roof Type Asphalt
Porch Patio, Porch
Building
Lot Description Back Yard, Front Yard, Secluded, Level
Entry Level One
Foundation Block, Combination, Poured
Sewer Public Sewer
Water Public
Architectural Style Traditional
Level or Stories One
Additional Building Shed(s), Workshop
New Construction No
Schools
School District District No. 13
Others
Senior Community No
Tax ID 56482314121080000
Acceptable Financing Cash, Conventional
Listing Terms Cash, Conventional
Financing Conventional
Special Listing Condition Standard
Read Less
Want to know what your home might be worth? Contact us for a FREE valuation!

Our team is ready to help you sell your home for the highest possible price ASAP
Bought with Lancaster and Company, Premier Properties





