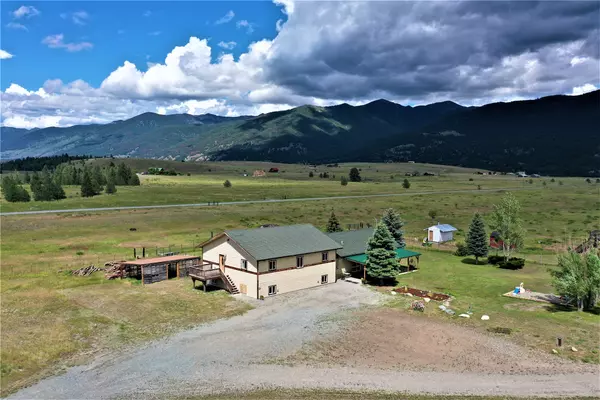$570,000
$555,000
2.7%For more information regarding the value of a property, please contact us for a free consultation.
6020 Airport RD Eureka, MT 59917
6 Beds
4 Baths
3,812 SqFt
Key Details
Sold Price $570,000
Property Type Single Family Home
Sub Type Single Family Residence
Listing Status Sold
Purchase Type For Sale
Square Footage 3,812 sqft
Price per Sqft $149
MLS Listing ID 30002879
Sold Date 09/08/23
Style Ranch,Traditional
Bedrooms 6
Full Baths 4
HOA Y/N No
Year Built 1999
Annual Tax Amount $2,251
Tax Year 2022
Lot Size 5.024 Acres
Acres 5.024
Property Sub-Type Single Family Residence
Property Description
This spacious home is situated at the center of 5 acres w/ breathtaking mountain views in every direction! The fenced pastures & level/usable land are ready for your Montana homestead or small hobby farm. The 6 bedroom/3 bath home w/ 2 laundry areas, newly remodeled living room, & separate downstairs family room has a functional floor plan to meet every need. Expecting guests or need a quiet office? The 1 BR apartment over the garage & full RV hookups provide ample overflow room for visitors. The detached garage w/ workshop has room for parking & as well as space for all your projects. Outside, the front & back yards are complete w/ underground sprinklers, covered wood storage, a covered patio, & a deck off the kitchen. This home was designed to be low maintenance w/ room to spread out. Located just off county roads the home is convenient to local area lakes, hiking, skiing, & shopping yet away from the commotion of town. Call Gretchen at 406-291-7099 or your real estate professional.
Location
State MT
County Lincoln
Zoning None
Rooms
Basement Daylight, Partial
Interior
Interior Features Open Floorplan, Vaulted Ceiling(s), Walk-In Closet(s), Additional Living Quarters
Heating Stove
Flooring Carpet, Laminate, Tile
Fireplaces Type Basement, Wood Burning Stove
Fireplace No
Appliance Dryer, Dishwasher, Range, Refrigerator, Washer
Laundry Main Level, Multiple Locations, Upper Level
Exterior
Exterior Feature Breezeway, RV Hookup
Parking Features Additional Parking, Detached, Garage, Oversized, RV Access/Parking, Workshop in Garage
Garage Spaces 2.0
Fence Cross Fenced, Fenced, Perimeter, Partial
Utilities Available Electricity Connected, Phone Connected, Sewer Connected, Water Connected
Waterfront Description None
View Y/N Yes
Water Access Desc Well
View Mountain(s), Panoramic, Pasture, Valley, Trees/Woods
Roof Type Composition
Porch Covered, Deck, Patio
Building
Lot Description Back Yard, Cleared, Corner Lot, Front Yard, Rectangular Lot, Sprinklers In Ground, Few Trees, Views, Level
Entry Level Three Or More
Foundation Poured
Sewer Private Sewer, Septic Tank
Water Well
Architectural Style Ranch, Traditional
Level or Stories Three Or More
Additional Building Shed(s)
New Construction No
Schools
School District District No. 13
Others
Senior Community No
Tax ID 56492811101370000
Acceptable Financing Cash, Conventional
Listing Terms Cash, Conventional
Financing Conventional
Special Listing Condition Standard
Read Less
Want to know what your home might be worth? Contact us for a FREE valuation!

Our team is ready to help you sell your home for the highest possible price ASAP
Bought with Lancaster and Company, Premier Properties





