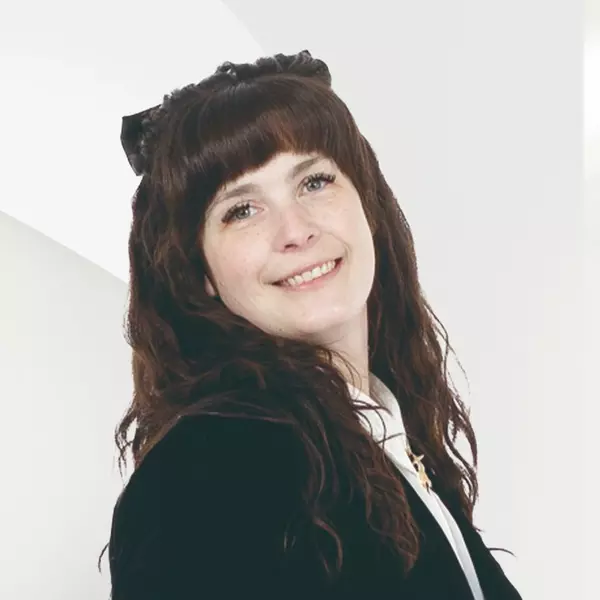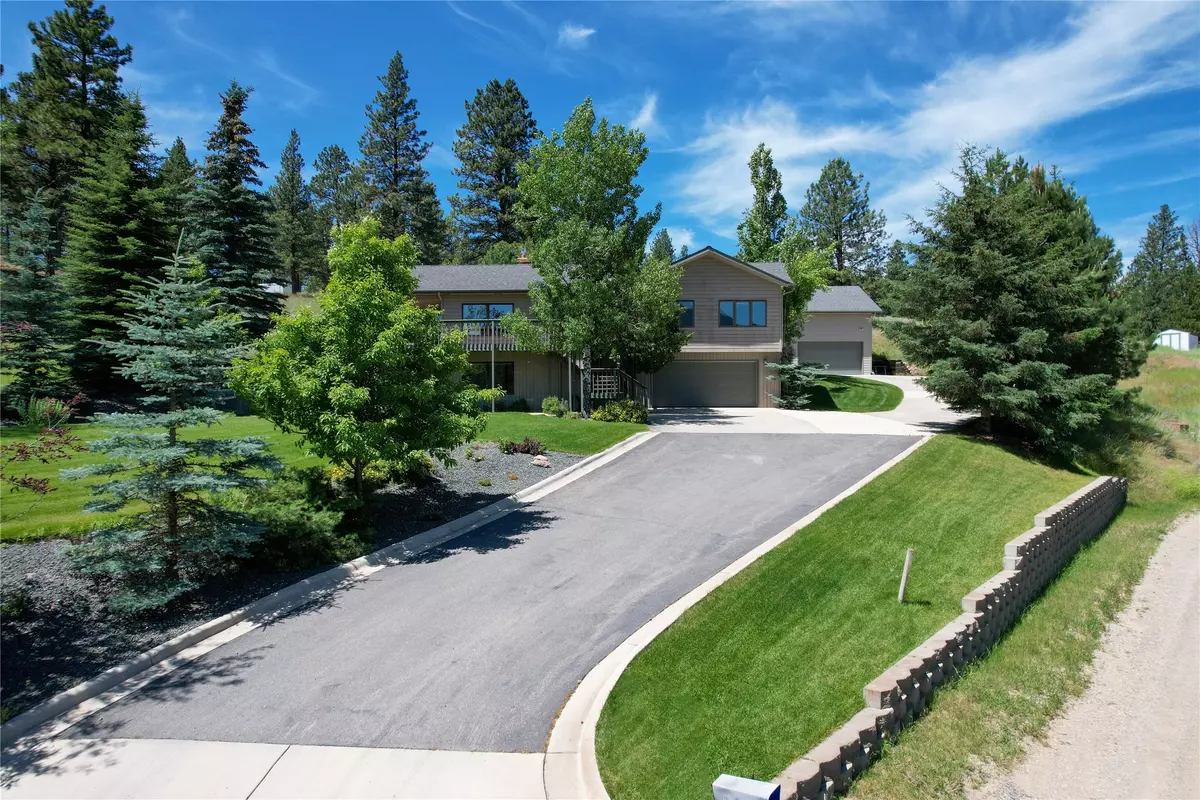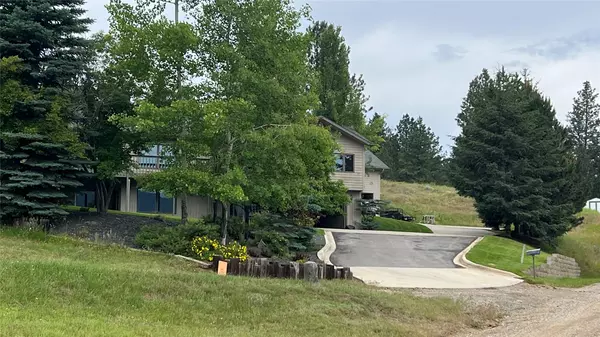$747,000
$789,000
5.3%For more information regarding the value of a property, please contact us for a free consultation.
6 Hidden Valley DR Clancy, MT 59634
3 Beds
3 Baths
2,530 SqFt
Key Details
Sold Price $747,000
Property Type Single Family Home
Sub Type Single Family Residence
Listing Status Sold
Purchase Type For Sale
Square Footage 2,530 sqft
Price per Sqft $295
Subdivision Forest Park Estates
MLS Listing ID 30010141
Sold Date 09/07/23
Style Traditional
Bedrooms 3
Full Baths 3
HOA Y/N No
Year Built 1987
Annual Tax Amount $2,978
Tax Year 2022
Lot Size 1.480 Acres
Acres 1.48
Property Sub-Type Single Family Residence
Property Description
Quality finishes throughout this home located in the popular subdivision of Forest Park Estates, in the Clancy area. Three bedrooms and two full baths, gas fireplace, custom kitchen, formal dining and a spacious living room are all on the main level. The mountain views are so unbelievably beautiful, you won't want to leave! The lower level is finished and has a great family room with a wood fireplace, a full bathroom, and lots of storage. There is a possibility of a fourth bedroom. The lot is very nicely landscaped and the back yard is private. You will also appreciate the fully paved driveway and upper parking area.
There is an oversized heated garage attached and a 2500 square foot shop detached. The shop has two levels. The main level has tall ceilings, dust system, gas heat, a utility sink and a water heater. The shop is wired for 220 and 440 and there is a French drain. The roads are maintained by the county, the utilities are underground and there there is natural gas. The water is a community water system.
Clancy School K-8 is a fabulous school and worth a look and the school bus picks up and delivers at the mailboxes below the subdivision.
Location
State MT
County Jefferson
Rooms
Basement Daylight
Interior
Heating Ductless, Gas, Hot Water
Cooling Wall Unit(s)
Flooring Carpet, Combination, Tile
Fireplaces Number 2
Fireplaces Type Family Room, Gas, Living Room, Wood Burning
Fireplace Yes
Appliance Dryer, Dishwasher, Microwave, Range, Refrigerator, Water Softener Owned, Washer
Laundry Main Level
Exterior
Parking Features Additional Parking, Asphalt, Garage, Heated Garage, See Remarks
Fence Back Yard, Partial
Pool None
Utilities Available Cable Available, Natural Gas Connected, High Speed Internet Available, Underground Utilities, Water Not Available
View Y/N Yes
Water Access Desc Community/Coop
View Mountain(s), Residential
Roof Type Asphalt,Shingle
Porch Deck
Building
Lot Description Back Yard, Front Yard, Landscaped, Sprinklers In Ground, Views
Entry Level Multi/Split
Foundation Poured
Sewer Private Sewer, Septic Tank
Water Community/Coop
Architectural Style Traditional
Level or Stories Multi/Split
Additional Building Workshop
New Construction No
Others
Senior Community No
Tax ID 51178534203110000
Acceptable Financing Cash, Conventional
Listing Terms Cash, Conventional
Financing Cash
Special Listing Condition Standard
Read Less
Want to know what your home might be worth? Contact us for a FREE valuation!

Our team is ready to help you sell your home for the highest possible price ASAP
Bought with Big Sky Brokers, LLC
Nearby Locations






