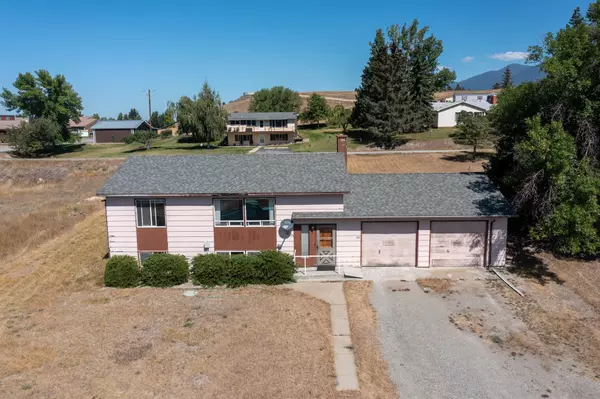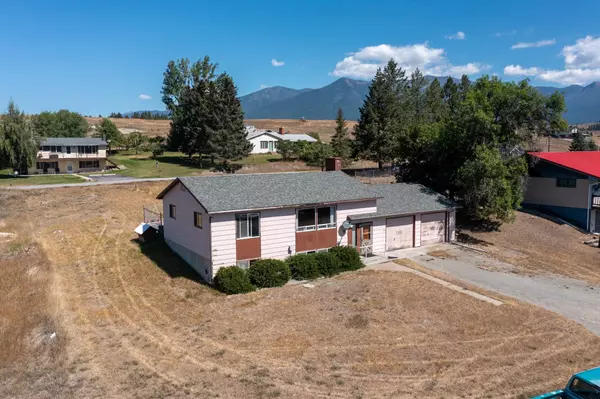$330,000
$326,000
1.2%For more information regarding the value of a property, please contact us for a free consultation.
95 Purdy DR Eureka, MT 59917
4 Beds
2 Baths
2,128 SqFt
Key Details
Sold Price $330,000
Property Type Single Family Home
Sub Type Single Family Residence
Listing Status Sold
Purchase Type For Sale
Square Footage 2,128 sqft
Price per Sqft $155
MLS Listing ID 30012158
Sold Date 09/22/23
Style Traditional
Bedrooms 4
Full Baths 1
Three Quarter Bath 1
Construction Status Updated/Remodeled
HOA Y/N No
Year Built 1977
Annual Tax Amount $2,063
Tax Year 2022
Lot Size 0.502 Acres
Acres 0.502
Property Sub-Type Single Family Residence
Property Description
Large, split-level home built on the outskirts of Eureka with water & sewer provided by the Town of Eureka. This home was built in 1977 by one of Eureka's better builder's at that time. It has 4 bedrooms (2 of which are in the lower level and have no egress). There's 2 baths, an attached 2-car garage, and a covered deck for outdoor entertaining or enjoying the mountains views. The home needs some T.L.C., but the owners are not able to do so or pay to have anything done. The structure has good bones and with paint inside & out, new flooring and a few minor repairs, it could be a beautiful place again. For more information call Gary Mason at (406) 261-6979 or your real estate professional.
Location
State MT
County Lincoln
Rooms
Basement Daylight
Interior
Heating Electric, Forced Air, Wall Furnace
Flooring Carpet, Linoleum
Fireplaces Number 1
Fireplaces Type Glass Doors, Stone, Wood Burning
Fireplace Yes
Appliance Dryer, Washer
Laundry Lower Level
Exterior
Parking Features Garage, Shared Driveway
Garage Spaces 2.0
Fence None
Utilities Available Phone Available, Sewer Connected, Water Connected
Amenities Available None
View Y/N Yes
Water Access Desc Community/Coop
View Mountain(s), Residential
Roof Type Asphalt
Accessibility Accessible Full Bath
Porch Covered, Deck
Building
Lot Description Gentle Sloping, Landscaped, Views
Entry Level Multi/Split
Foundation Concrete Perimeter, Poured
Sewer Community/Coop Sewer
Water Community/Coop
Architectural Style Traditional
Level or Stories Multi/Split
New Construction No
Construction Status Updated/Remodeled
Schools
School District District No. 13
Others
Senior Community No
Tax ID 56482324102270000
Acceptable Financing Cash, Conventional
Listing Terms Cash, Conventional
Financing Other
Special Listing Condition Standard
Read Less
Want to know what your home might be worth? Contact us for a FREE valuation!

Our team is ready to help you sell your home for the highest possible price ASAP
Bought with eXp Realty - Kalispell





