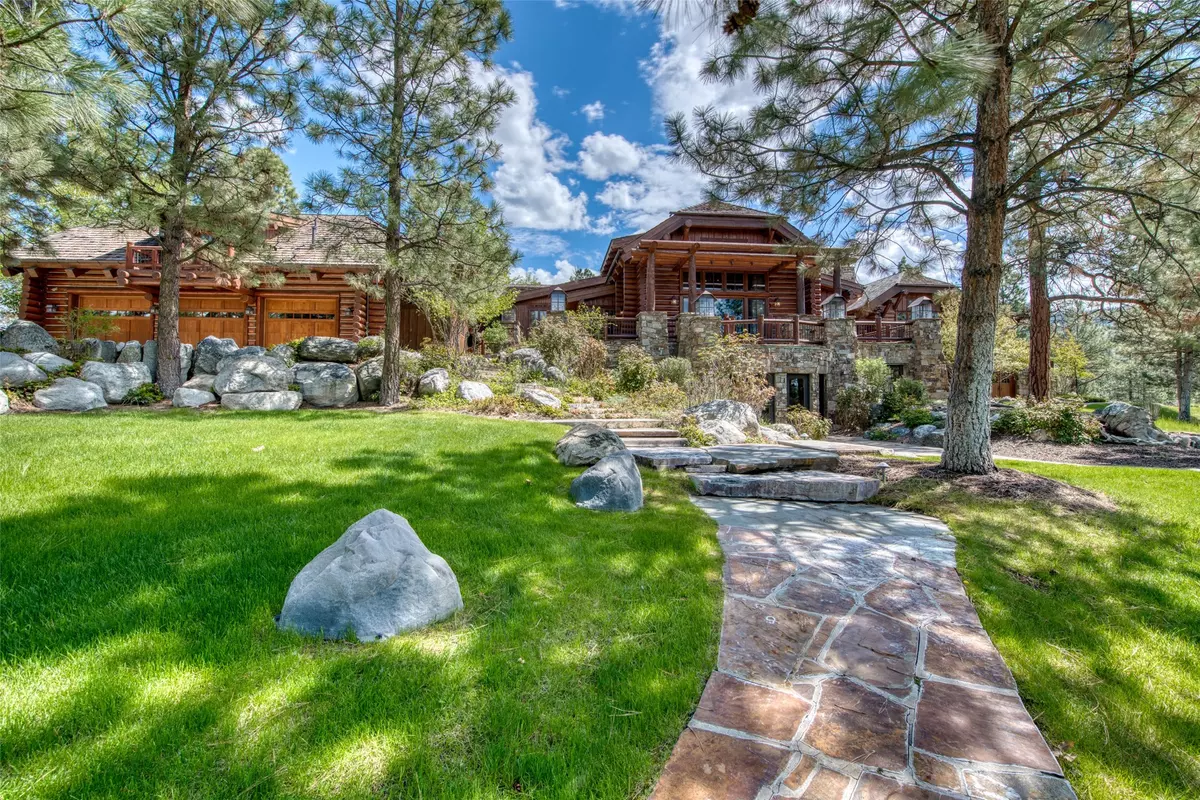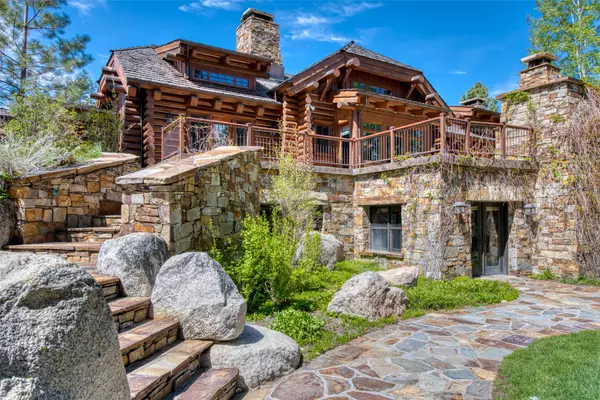$7,500,000
$8,900,000
15.7%For more information regarding the value of a property, please contact us for a free consultation.
Nkn Stock Farm RD Hamilton, MT 59840
7 Beds
8 Baths
9,970 SqFt
Key Details
Sold Price $7,500,000
Property Type Single Family Home
Sub Type Single Family Residence
Listing Status Sold
Purchase Type For Sale
Square Footage 9,970 sqft
Price per Sqft $752
MLS Listing ID 22300723
Sold Date 09/29/23
Style Log Home
Bedrooms 7
Full Baths 6
Half Baths 2
Three Quarter Bath 1
HOA Y/N No
Year Built 2001
Annual Tax Amount $34,759
Tax Year 2022
Lot Size 8.510 Acres
Acres 8.51
Property Sub-Type Single Family Residence
Property Description
Located within the exclusive Stock Farm Club is Travelers Rest - A one of a kind lodge style log residence on 8.51+ private acres. The owners named this exquisite homestead after the famous journey of Lewis and Clark. The historic Travelers Rest, located in the Bitterroot Valley, was an important stop on the two-year adventure where the explorers had the opportunity to re-energize before continuing on their quest. This desire to offer a welcoming retreat for friends and family provided the inspiration of this exceptional estate. Working with the top artisans in the Northwest the home offers a fusion of Western Mountain design and timeless elegance. Using native materials and a combination of solid log construction with board and batten accents throughout a true masterpiece was crafted. Situated on 3 parcels with sweeping views of the Bitterroot Mountains and Valley - the residence is designed for entertaining with the great room and gourmet kitchen as the focal points. No expense was spared with significant millwork including ceiling details and built in cabinetry, hand forged chandeliers and custom lighting fixtures, floor to ceiling native stone fireplaces and hand laid copper accents. The gourmet kitchen is a delight offering two expansive islands, 6 burner Wolf gas range with griddle and custom hammered copper hood, side by side ovens, wood burning fireplace, granite and natural stone counters and robust storage. Additionally there are three dining environments for formal and casual gatherings. The great room is enhanced with a massive rock fireplace, 22 foot ceilings with custom chandeliers, traditional wet bar and floor to ceiling window framing the Bitterroot Mountains. Interior highlights include a well appointed office/library with wood burning fireplace and attached bath, master suite with private office and library, private patio, 2 separate dressing areas and expansive master bath complete with jacuzzi tub and steam shower, an en-suite guest bedroom with fireplace and entry warm room. The lower level includes the game room with a fully amenitized kitchen, two guest rooms with full bath, a separate en-suite guest bedroom, an impressive climate controlled European inspired wine room and attached cottage offering direct access from outside to the 2 bedroom, full bath, kitchen, dining area and living room guest space. The covered breezeway leads to the oversized three car heated garage and bunkroom above with a ranch style sleeping space, convenience kitchen and full bath. Exterior amenities offer three entertainment areas including the pool facility with waterfall, hot tub, outdoor kitchen, fire pit, changing room and bathroom. Adjacent to the kitchen is the outdoor wood burning pizza oven, gas BBQ grilling station and peaceful waterfall. Additionally there is a welcoming wood fireplace off of the great room overlooking the beautiful Bitterroot Mountains and Valley. The location is paramount as the end of the road privacy guarantees seclusion yet is just a few minutes from the Stock Farm Clubhouse and all of the amenities offered to the membership. The land has been beautifully managed and is accentuated with professionally designed landscaping, mature Ponderosa pines, walking trails, meditation area, and intimate observation areas. This private retreat will provide many years of memories and wonderful adventures that will be treasured by all. For more information please contact Cindi Hayne at 406-240-6497 or your real estate professional.
Location
State MT
County Ravalli
Zoning no
Rooms
Basement Daylight, Walk-Out Access
Interior
Interior Features Wet Bar, Central Vacuum, High Speed Internet, Jetted Tub, Vaulted Ceiling(s), Additional Living Quarters
Heating Electric, Forced Air, Natural Gas
Cooling Central Air
Fireplaces Number 5
Fireplace Yes
Appliance Dryer, Dishwasher, Disposal, Microwave, Range, Refrigerator, Trash Compactor, Washer
Exterior
Exterior Feature Breezeway, Hot Tub/Spa
Parking Features Detached, Garage, Garage Door Opener, Paved
Garage Spaces 3.0
Fence Cross Fenced, Fenced, Partial
Pool Outdoor Pool
Utilities Available Electricity Available, Natural Gas Available, Phone Available
Waterfront Description None
View Y/N Yes
Water Access Desc Community/Coop
View Mountain(s), Trees/Woods
Roof Type Shingle,Wood
Porch Patio, Porch
Building
Lot Description Few Trees, Rolling Slope
Foundation Poured
Sewer Community/Coop Sewer
Water Community/Coop
Architectural Style Log Home
Others
Tax ID 13146825201880000
Security Features Security System Owned,Smoke Detector(s)
Acceptable Financing Cash
Listing Terms Cash
Financing Cash
Read Less
Want to know what your home might be worth? Contact us for a FREE valuation!

Our team is ready to help you sell your home for the highest possible price ASAP
Bought with Engel & Völkers Western Frontier - Missoula






