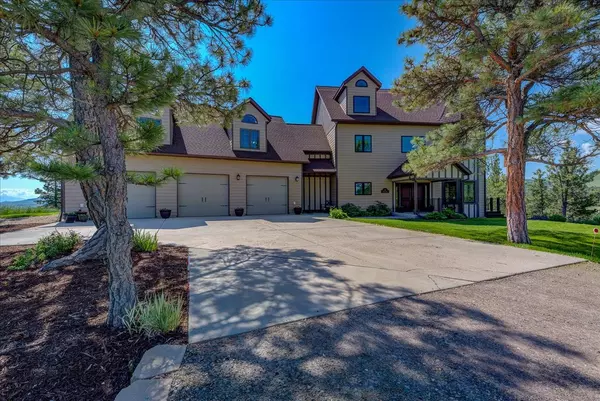$1,250,000
$1,399,000
10.7%For more information regarding the value of a property, please contact us for a free consultation.
6 Bugle RD Clancy, MT 59634
5 Beds
5 Baths
6,447 SqFt
Key Details
Sold Price $1,250,000
Property Type Single Family Home
Sub Type Single Family Residence
Listing Status Sold
Purchase Type For Sale
Square Footage 6,447 sqft
Price per Sqft $193
MLS Listing ID 30007549
Sold Date 10/12/23
Style Traditional
Bedrooms 5
Full Baths 5
HOA Fees $25/ann
HOA Y/N Yes
Year Built 2000
Annual Tax Amount $7,141
Tax Year 2022
Lot Size 5.244 Acres
Acres 5.244
Property Description
Custom home with a guest house located within minutes of the hospital, Capitol building, and the interstate! Nestled in the trees at the end of the road, this property is on a very private, quiet 5.24 acre parcel and embraces mountain views and city lights. The location has all the amenities of living in town, including 5G fiber optic internet and natural gas. The massive master bedroom has a walk-in closet with washer/dryer hookups and custom built-ins that tip down for added convenience. An oversized loft area that has a kitchenette in place for easy entertaining. Deep 3 car garage is finished and has a heater. The home's back yard allows for enjoying the mountain views on the maintenance free decking/stone patio. A/C and underground sprinklers are also in place. A guest house for company or could create income as a rental. It has a 2 car garage, 1 bedroom/1 bathroom, large kitchen and deck, laundry, and AC. Home furnishings also for sale. Listed by Didi Peccia and June Trevor.
Location
State MT
County Jefferson
Rooms
Basement Full, Walk-Out Access
Interior
Interior Features Open Floorplan, Vaulted Ceiling(s), Walk-In Closet(s), Additional Living Quarters
Heating Forced Air, Gas
Cooling Central Air
Flooring Carpet, Tile
Fireplaces Type Gas, Living Room, Stone
Fireplace No
Appliance Dishwasher
Laundry Multiple Locations
Exterior
Fence Invisible
Utilities Available Cable Connected, Electricity Connected, Natural Gas Connected
Amenities Available Snow Removal
View Y/N Yes
Water Access Desc Shared Well,Well
View Mountain(s)
Roof Type Composition
Porch Deck, Front Porch, Patio, Wrap Around
Building
Lot Description Cul-De-Sac, Landscaped, Secluded, Sprinklers In Ground, Wooded
Entry Level Three Or More
Foundation Poured
Sewer Private Sewer, Septic Tank
Water Shared Well, Well
Architectural Style Traditional
Level or Stories Three Or More
New Construction No
Others
HOA Name South Hills
HOA Fee Include Road Maintenance,Snow Removal
Senior Community No
Tax ID 51178503301550000
Acceptable Financing Cash, Conventional, VA Loan
Listing Terms Cash, Conventional, VA Loan
Financing Cash
Special Listing Condition Standard
Read Less
Want to know what your home might be worth? Contact us for a FREE valuation!

Our team is ready to help you sell your home for the highest possible price ASAP
Bought with Engel & Völkers Western Frontier - Helena





