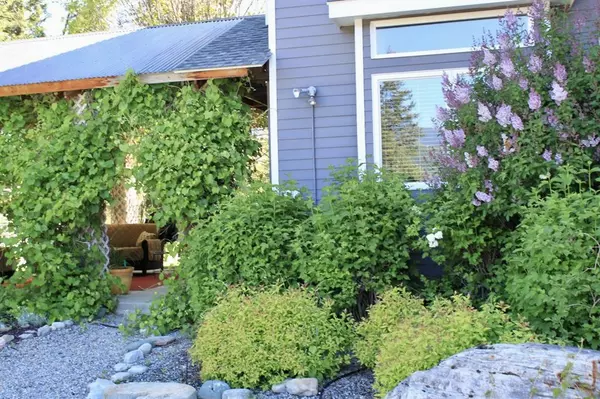$650,000
$695,000
6.5%For more information regarding the value of a property, please contact us for a free consultation.
200 Skyline RD Libby, MT 59923
3 Beds
4 Baths
4,828 SqFt
Key Details
Sold Price $650,000
Property Type Single Family Home
Sub Type Single Family Residence
Listing Status Sold
Purchase Type For Sale
Square Footage 4,828 sqft
Price per Sqft $134
Subdivision Sunrise Terrace 2
MLS Listing ID 30005976
Sold Date 11/01/23
Style Modern
Bedrooms 3
Full Baths 2
Half Baths 2
HOA Y/N No
Year Built 1999
Annual Tax Amount $3,023
Tax Year 2022
Lot Size 1.000 Acres
Acres 1.0
Property Sub-Type Single Family Residence
Property Description
Beautiful custom 3 bedroom, 4 bath home will be your sanctuary in this high-end, forested subdivision less than 2 miles from Libby. Step into the foyer and be greeted by sweeping vaulted ceilings, a grand living room, abundant windows, and a lovely dining room. The enormous kitchen boasts endless cupboards, 2 sinks, granite island, huge pantry, and modern tiled finishes. The kitchen spills out on to the main patio with stunning floor to ceiling river rock fireplace, draped in concord grape vines; perfect for entertaining! In addition, the main floor offers a large den with high vaulted ceiling, (possible bedroom) French doors, powder room, and laundry with oak cabinets. The home is wired for sound with a Bose music system and speakers throughout, a classy touch for your dinner guests. The elegant master bedroom on the upper level features a private balcony, garden tub, shower, en suite bathroom, and large walk-in closet. Pass through the cozy loft and find a full bath with skylight, 2 well-proportioned guest rooms with views of gardens and charming gazebo! Both the main floor and upper level offer breathtaking views of the Cabinet Mountains and several sightlines of the Kootenai River below. The basement completes this home's interior boasting a positively enormous family room with high ceilings, egress windows, a pool room, a powder room and 2 very large storage rooms to stow all those extra items.
Outside, you have your own private wonderland with parklike lawns, underground sprinklers, mature landscaping, a 12-foot high-fenced garden spot with raised beds, and a new 50 x 7-foot, secure dog run attached to the garage, in the back of the house, for your furry friends. All this is surrounded by your own forest with towering pines & natural areas for the visiting deer that are sure to keep you enthralled! The over-sized 3-car garage has plentiful storage cabinets and 2 work benches. Your RVer friends and family will appreciate ample parking in the large, graveled area w/the 220 outlet plug in.
Make your appointment to view this lovely home. Call Alice or Jim Hayes @406-293-2725 or your real estate professional.
Location
State MT
County Lincoln
Zoning Residential Only
Rooms
Basement Full
Interior
Interior Features Vaulted Ceiling(s), Walk-In Closet(s), Wired for Sound
Heating Electric, Forced Air, Gas, Heat Pump, Propane
Cooling Wall Unit(s)
Flooring Carpet, Hardwood, Tile
Fireplaces Number 1
Fireplaces Type Gas, Living Room
Fireplace Yes
Appliance Dishwasher, Microwave, Refrigerator
Laundry Main Level, Laundry Room
Exterior
Exterior Feature Balcony, Dog Run, Garden, Rain Gutters, Propane Tank - Leased
Parking Features Additional Parking, Circular Driveway, Garage, Garage Door Opener
Garage Spaces 3.0
Utilities Available Electricity Connected, Propane, Phone Available
View Y/N Yes
Water Access Desc Well
View Mountain(s)
Roof Type Composition
Porch Covered, Deck, Enclosed, Patio, Balcony
Building
Lot Description Landscaped, Level, Sprinklers In Ground, Views
Foundation Poured, Slab
Sewer Private Sewer, Septic Tank
Water Well
Architectural Style Modern
New Construction No
Schools
School District District No. 4
Others
Senior Community No
Tax ID 56428333402070000
Acceptable Financing Cash, Conventional, FHA, VA Loan
Listing Terms Cash, Conventional, FHA, VA Loan
Financing Cash
Special Listing Condition Standard
Read Less
Want to know what your home might be worth? Contact us for a FREE valuation!

Our team is ready to help you sell your home for the highest possible price ASAP
Bought with Team Hayes Realty, LLC





