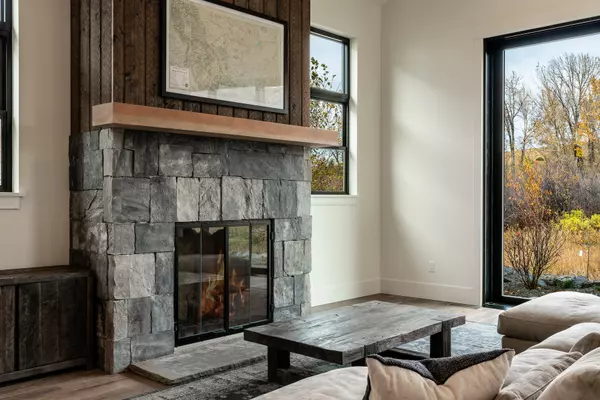$2,800,000
$2,995,000
6.5%For more information regarding the value of a property, please contact us for a free consultation.
2550 Kootenai CT Bozeman, MT 59715
6 Beds
7 Baths
4,841 SqFt
Key Details
Sold Price $2,800,000
Property Type Single Family Home
Sub Type Single Family Residence
Listing Status Sold
Purchase Type For Sale
Square Footage 4,841 sqft
Price per Sqft $578
MLS Listing ID 30015561
Sold Date 02/16/24
Style Modern
Bedrooms 6
Full Baths 1
Half Baths 1
Three Quarter Bath 5
HOA Fees $58/qua
HOA Y/N Yes
Year Built 2023
Annual Tax Amount $2,701
Tax Year 2022
Lot Size 0.287 Acres
Acres 0.287
Property Sub-Type Single Family Residence
Property Description
Experience the ultimate in Bozeman luxury in this stunning new construction home. Located in Legends subdivision on a 1/3-acre lot with top-of-the-line finishes. Backs to open space with trails. Architecturally designed + meticulously built, this home has a great floorplan: 4012 sq ft main house, a 1 bed/1 ba ADU + two 2-car garages. Solid surface flooring - European oak hardwood + tile. Wood cabinetry and quartz counters. Sound insulation. Thermador, Pella, Dornbracht, Toto. 16' ceilings in great room - wood burning fireplace. Primary suite with 14' ceiling. Primary bath w/ soaking tub, heated floor, steam shower. Each bed has ensuite bath. Flex/bonus room on 2nd. Laundry/mud room. 3 furnaces w/ AC. Landscaping w/ retaining walls, irrigation, perennials, trees, sod. Neighborhood trails link to parks, Bridger Creek Golf Course, downtown Bozeman, Bridger mountains + Story Mill Park. 20 mins to Bridger Bowl, 5 mins to dining, shopping + amenities. Don't miss the 360 VR Matterport Tour!
Location
State MT
County Gallatin
Community Curbs, Playground, Park, Sidewalks
Zoning City of Bozeman R-1
Rooms
Basement Crawl Space
Interior
Interior Features Open Floorplan, Vaulted Ceiling(s), Wired for Data, Walk-In Closet(s)
Heating Forced Air, Gas
Cooling Central Air
Fireplaces Number 1
Fireplace Yes
Appliance Dishwasher, Disposal, Microwave, Range, Refrigerator
Laundry Washer Hookup
Exterior
Exterior Feature Garden, Rain Gutters
Parking Features Additional Parking
Garage Spaces 4.0
Fence None
Community Features Curbs, Playground, Park, Sidewalks
Utilities Available Cable Available, Electricity Connected, Natural Gas Connected, Underground Utilities
Amenities Available Landscaping, Park, Trail(s)
View Y/N Yes
Water Access Desc Public
View Mountain(s), Trees/Woods
Roof Type Asphalt
Porch Rear Porch, Covered, Front Porch, Patio
Private Pool No
Building
Lot Description Back Yard, Corners Marked, Front Yard, Garden, Landscaped, Rock Outcropping, Sprinklers In Ground, Views, Level
Entry Level Two
Foundation Poured
Sewer Public Sewer
Water Public
Architectural Style Modern
Level or Stories Two
New Construction No
Others
HOA Name Legends
HOA Fee Include None
Senior Community No
Tax ID 06090532325090000
Security Features Carbon Monoxide Detector(s),Smoke Detector(s)
Acceptable Financing Cash, Conventional
Listing Terms Cash, Conventional
Financing Other
Special Listing Condition Standard
Read Less
Want to know what your home might be worth? Contact us for a FREE valuation!

Our team is ready to help you sell your home for the highest possible price ASAP
Bought with Montana Regional MLS






