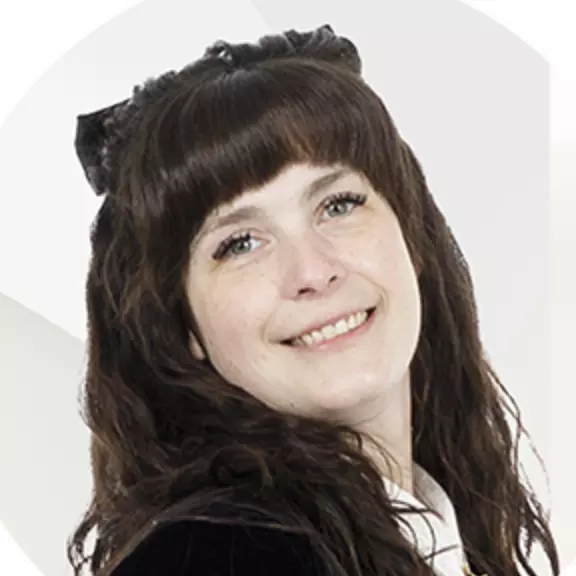$519,000
$519,000
For more information regarding the value of a property, please contact us for a free consultation.
3901 12th ST NE Great Falls, MT 59404
4 Beds
3 Baths
2,876 SqFt
Key Details
Sold Price $519,000
Property Type Single Family Home
Sub Type Single Family Residence
Listing Status Sold
Purchase Type For Sale
Square Footage 2,876 sqft
Price per Sqft $180
Subdivision Northview Addition Phase 10
MLS Listing ID 30019823
Sold Date 04/01/24
Style Ranch
Bedrooms 4
Full Baths 3
Construction Status Updated/Remodeled
HOA Y/N No
Year Built 2016
Annual Tax Amount $4,169
Tax Year 2023
Lot Size 8,973 Sqft
Acres 0.206
Property Sub-Type Single Family Residence
Property Description
Welcome Home! This 4 bedroom, 3 bath home in the sought after subdivision of Northview has all the boxes checked. Enter through the large 3 car garage into the laundry / mud room with custom built coat and boot cubby. Watch the sun rise over the Highwood Mountains in the morning with the panoramic views from the open concept of the upstairs living space. Entertain family and friends with a huge kitchen island overlooking the upstairs living space and dining area. Downstairs you will find plenty of space for a pool table or entertainment space. Cozy up and watch a movie with a gas fireplace during the cold winters. The downstairs area has 2 bedrooms featuring oversized closets for extra storage, an office area with built in cabinets and shelves, and a home school or video game room with custom built desk and cabinets for the kids. Outside, relax on the covered back porch and enjoy the fully landscaped back yard and a closed off garden space with large raised garden beds set to a custom irrigation station for automated watering.
Contact Danette Sukut 406-781-1168 or your real estate professional.
Location
State MT
County Cascade
Community Sidewalks
Zoning RP
Rooms
Basement Finished
Interior
Interior Features Fireplace, Main Level Primary, Open Floorplan, Vaulted Ceiling(s), Walk-In Closet(s)
Heating Forced Air, Gas
Cooling Central Air
Fireplaces Number 1
Fireplace Yes
Appliance Dryer, Dishwasher, Microwave, Range, Refrigerator, Washer
Laundry Washer Hookup
Exterior
Exterior Feature Garden
Parking Features Garage, Garage Door Opener
Garage Spaces 3.0
Fence Back Yard, Vinyl
Community Features Sidewalks
Utilities Available Cable Connected, Electricity Connected, Natural Gas Connected
Water Access Desc Public
Roof Type Composition
Porch Front Porch
Private Pool No
Building
Lot Description Back Yard, Front Yard, Garden, Landscaped, Sprinklers In Ground, Level
Entry Level One
Foundation Poured
Sewer Public Sewer
Water Public
Architectural Style Ranch
Level or Stories One
New Construction No
Construction Status Updated/Remodeled
Others
Senior Community No
Tax ID 02313825406250000
Security Features Carbon Monoxide Detector(s),Smoke Detector(s)
Acceptable Financing Cash, Conventional, FHA, VA Loan
Listing Terms Cash, Conventional, FHA, VA Loan
Financing VA
Special Listing Condition Standard
Read Less
Want to know what your home might be worth? Contact us for a FREE valuation!

Our team is ready to help you sell your home for the highest possible price ASAP
Bought with Fathom Realty





