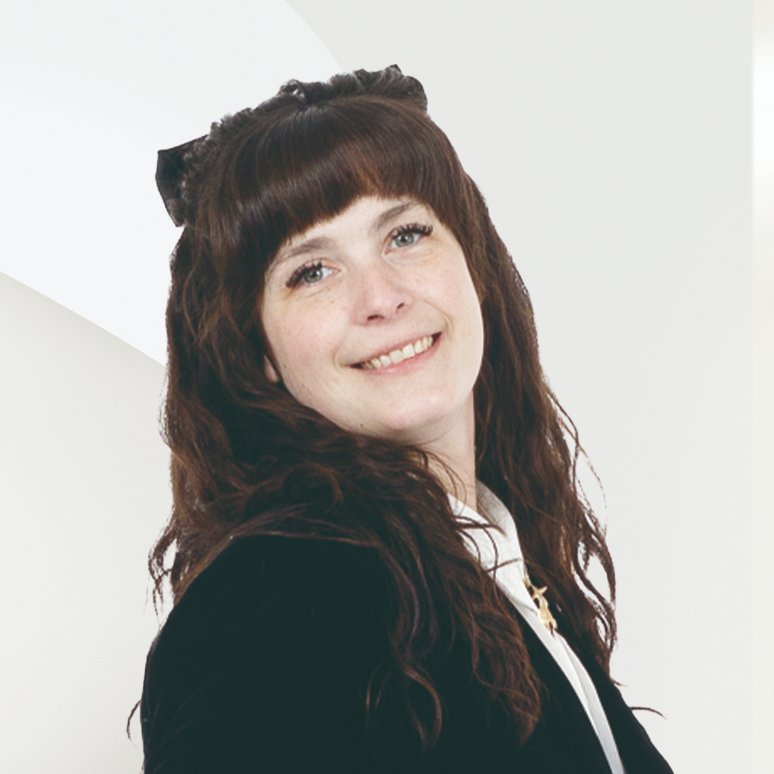$1,000,000
$1,100,000
9.1%For more information regarding the value of a property, please contact us for a free consultation.
259 Swanland DR Condon, MT 59826
3 Beds
3 Baths
3,526 SqFt
Key Details
Sold Price $1,000,000
Property Type Single Family Home
Sub Type Single Family Residence
Listing Status Sold
Purchase Type For Sale
Square Footage 3,526 sqft
Price per Sqft $283
MLS Listing ID 30019806
Sold Date 06/20/24
Style Multi-Level,Tri-Level
Bedrooms 3
Full Baths 2
Half Baths 1
Construction Status Updated/Remodeled
HOA Y/N No
Year Built 1977
Annual Tax Amount $6,400
Tax Year 2023
Lot Size 4.360 Acres
Acres 4.36
Property Sub-Type Single Family Residence
Property Description
Bask in stunning mountain and river views from this fully remodeled 3 bed, 2. 5 bath Swan Valley home on 4.36 acres with 100 ft. of a usable gentle bend of Swan River frontage. PLUS a spacious 2 bed, 1 bath guest house, an original cabin with electricity and a kitchenette AND an over-sized drive-through garage/shop. The main level has an open floor plan, lots of light, a gourmet chef's kitchen and beautiful half bath. The master suite encompasses the entire upstairs and boasts mountain and river views from the bedroom and mountain views from the spacious master bath. Downstairs you'll find two bedrooms, both with views, laundry and a full bath. Find comfort in A/C for the summer and a generator for back up power in the winter. Launch small watercraft, fish or swim in the gentle eddy of your own private river frontage. Whether you're looking for a family compound, retreat center, short or long term rental potential, or simply your own private paradise, it can be found here!
Location
State MT
County Missoula
Rooms
Basement Daylight, Full, Finished
Interior
Interior Features Open Floorplan, Vaulted Ceiling(s), Additional Living Quarters
Heating Forced Air, Propane
Cooling Central Air
Equipment Generator
Fireplace No
Appliance Dryer, Dishwasher, Microwave, Range, Refrigerator, Washer
Laundry Washer Hookup
Exterior
Parking Features Circular Driveway
Garage Spaces 4.0
Fence None
Utilities Available Electricity Connected
Waterfront Description Navigable Water,Waterfront
View Y/N Yes
Water Access Desc Well
View Meadow, Mountain(s), Creek/Stream, Valley, Trees/Woods
Roof Type Metal
Porch Deck, Patio
Building
Lot Description Secluded, Views, Wooded, Level, Rolling Slope
Foundation Poured
Sewer Private Sewer, Septic Tank
Water Well
Architectural Style Multi-Level, Tri-Level
Additional Building Cabin, Workshop
New Construction No
Construction Status Updated/Remodeled
Others
Senior Community No
Tax ID 04299218402050000
Acceptable Financing Cash, Conventional, FHA, VA Loan
Listing Terms Cash, Conventional, FHA, VA Loan
Financing Conventional
Special Listing Condition Standard
Read Less
Want to know what your home might be worth? Contact us for a FREE valuation!

Our team is ready to help you sell your home for the highest possible price ASAP
Bought with Engel & Völkers Western Frontier - Stevensville






