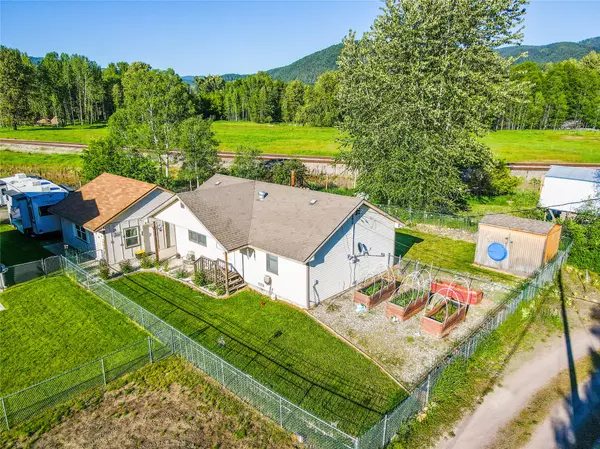$247,000
$260,000
5.0%For more information regarding the value of a property, please contact us for a free consultation.
522 E 3rd ST Libby, MT 59923
2 Beds
1 Bath
950 SqFt
Key Details
Sold Price $247,000
Property Type Single Family Home
Sub Type Single Family Residence
Listing Status Sold
Purchase Type For Sale
Square Footage 950 sqft
Price per Sqft $260
MLS Listing ID 30028289
Sold Date 08/01/24
Style Ranch
Bedrooms 2
Full Baths 1
HOA Y/N No
Year Built 1997
Annual Tax Amount $1,505
Tax Year 2023
Lot Size 5,880 Sqft
Acres 0.135
Property Description
Charming 950 square foot home located in the gorgeous mountain town of Libby, Montana. This home offers a cozy yet spacious open floor concept, providing seamless integration of living, dining, and kitchen areas. Ideal for those who appreciate the simplicity and convenience of single-level living, this home is designed for comfort and functionality. The large kitchen provides ample space for cooking and features a kitchen island and an abundance of cabinet space. Updated bathroom has been newly tiled, adding a touch of modern elegance. This property also has a detached 1 car garage that has an extra room that could be used as a workshop, exercise area, or office. The fenced yard contains a gardening area, a sturdy shed for yard maintenance tools, and a patio area for those family gatherings. Located just a few blocks from downtown Libby, restaurants, shopping, and the hospital is nearby too. Schedule your tour today! Call Brody Goucher at 406-291-7797, or your real estate professional.
Location
State MT
County Lincoln
Rooms
Basement Crawl Space
Interior
Heating Ductless, Wall Furnace
Cooling Ductless
Fireplace No
Appliance Dryer, Dishwasher, Microwave, Range, Refrigerator, Washer
Exterior
Garage Spaces 1.0
Fence Back Yard, Front Yard
Utilities Available Electricity Connected, High Speed Internet Available, Phone Available
View Y/N Yes
Water Access Desc Public
View Mountain(s), Residential, Trees/Woods
Roof Type Composition
Porch Deck
Building
Lot Description Garden, Landscaped, Level
Foundation Poured
Sewer Public Sewer
Water Public
Architectural Style Ranch
Additional Building Shed(s)
New Construction No
Others
Senior Community No
Tax ID 56417503365010000
Acceptable Financing Cash, Conventional, FHA, VA Loan
Listing Terms Cash, Conventional, FHA, VA Loan
Financing Other
Special Listing Condition Standard
Read Less
Want to know what your home might be worth? Contact us for a FREE valuation!

Our team is ready to help you sell your home for the highest possible price ASAP
Bought with CENTURY 21 Summit Realty





