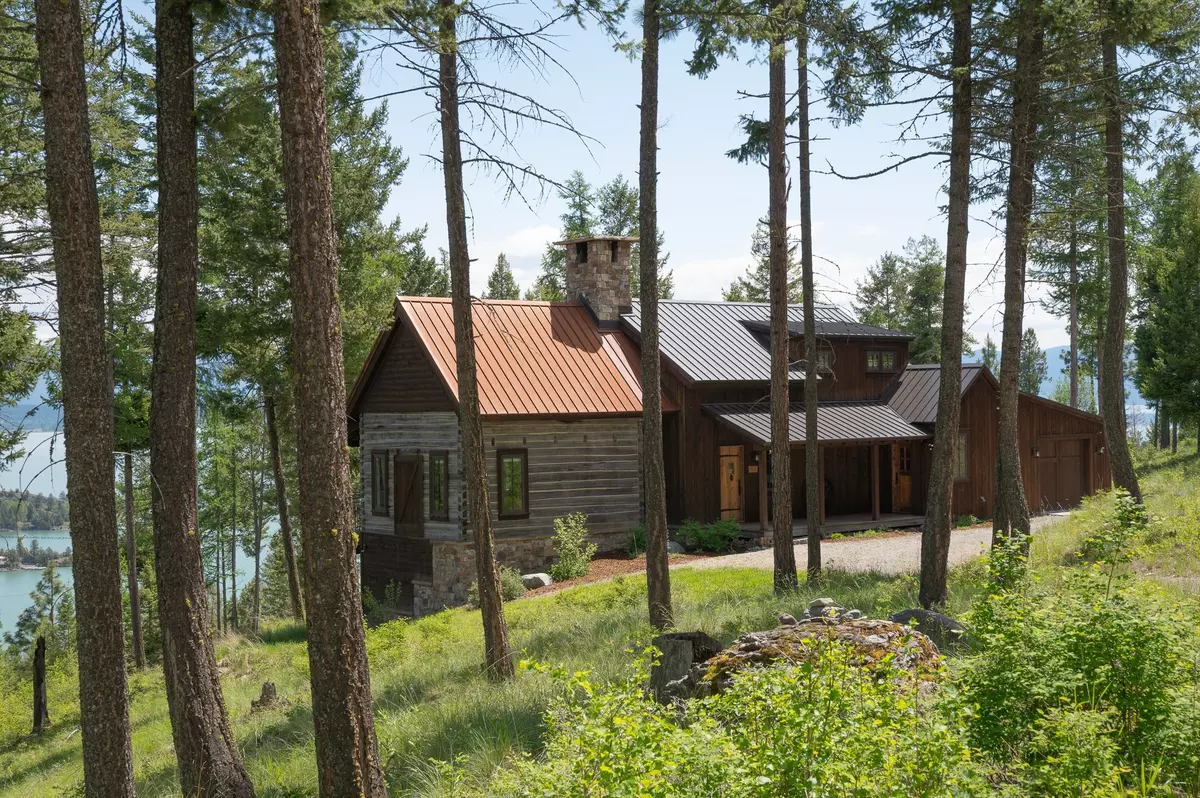$1,355,000
$1,450,000
6.6%For more information regarding the value of a property, please contact us for a free consultation.
302 Quarry DR Somers, MT 59932
3 Beds
4 Baths
2,490 SqFt
Key Details
Sold Price $1,355,000
Property Type Single Family Home
Sub Type Single Family Residence
Listing Status Sold
Purchase Type For Sale
Square Footage 2,490 sqft
Price per Sqft $544
MLS Listing ID 30029642
Sold Date 08/15/24
Style Cabin,Other
Bedrooms 3
Full Baths 1
Half Baths 1
Three Quarter Bath 2
HOA Y/N Yes
Year Built 2015
Annual Tax Amount $6,247
Tax Year 2023
Lot Size 5.580 Acres
Acres 5.58
Property Description
This custom architect's home combines a reclaimed antique barn frame with a new handcrafted log cabin to create a unique 3 bedroom/3-1/2 bath paradise. Nested high above Somers Bay in a very private forested lot, this home has spectacular views overlooking Flathead Lake & the majestic Swan Mountain range beyond.
Every detail of this home is meticulously designed to complement its setting, from the warmth of the heart pine wood floors & heavy barn timbers to the rustic feel of the locally crafted logs in the Primary Bedroom suite. The main portion of the home has an open Living/Dining/Kitchen floor plan & opens onto an expansive porch with stunning views of the valley below. The Living Room has a large two-story stone “rumford” fireplace complete with a rare 300 year-old salvaged timber mantle recently pulled from Flathead Lake.
The fully equipped eat-in kitchen has a large island & custom wood/glass cabinets. Open shelving & custom iron hardware provides both beauty & function. The second-floor loft bedroom has its own private bathroom and features a reclaimed cypress wood ceiling and hand forged iron hardware. A loft door can open to the Living Room and allows enjoyment of the stone fireplace below.
The walkout basement is accessed from the first floor and offers another bedroom suite with its own private bathroom and covered private entry. The main room offers plenty of recreational or sleeping/bunk opportunities in addition to having several large storage rooms. A wood burning stove completes the cozy feel of this room.
This cozy home is designed and built for year-round comfort in its Montana climate. In addition to the well-insulated SIP construction of the walls and roof, the home is equipped with a hybrid electric/gas heating system with a steam humidifier and full central air-conditioning. The house has a fresh-air “Heat Recovery System” for a healthy indoor environment even when the house is completely sealed from the outdoor cold. In addition, the Primary Bathroom and Second Floor Bathroom have heated floors and “on-demand” hot water.
This home is equipped with a custom security system (exterior cameras, exterior window/door sensors, and interior motion detectors) and can be monitored and controlled remotely. The heating/cooling/humidity systems and bathroom floor heat can also be remotely controlled and monitored.
The home is perfectly sited on a secluded 5.58 acre parcel and takes full advantage of the natural beauty of the surrounding Montana forest and natural rock outcroppings. The forest is filled with wildflowers including blue Lupine, yellow Balsam Arrowroot , white Ninebark and Golden Current. Call Corey Olofson 406-253-0531 or your real estate professional for more information.
Location
State MT
County Flathead
Zoning Scenic Corridor
Rooms
Basement Daylight, Finished, Walk-Out Access
Interior
Interior Features Fireplace, Main Level Primary, Open Floorplan, Vaulted Ceiling(s)
Heating Heat Pump
Cooling Central Air
Fireplaces Number 1
Fireplace Yes
Appliance Dryer, Dishwasher, Microwave, Range, Refrigerator, Water Softener, Washer
Laundry Washer Hookup
Exterior
Exterior Feature Propane Tank - Owned
Parking Features Circular Driveway, Garage, Garage Door Opener, Heated Garage
Garage Spaces 1.0
Utilities Available Electricity Connected, High Speed Internet Available, Propane, Underground Utilities
Amenities Available None
View Y/N Yes
Water Access Desc Shared Well
View Park/Greenbelt, Lake, Mountain(s), Creek/Stream, Valley, Trees/Woods
Roof Type Metal
Porch Covered, Deck, Front Porch, Patio
Building
Lot Description Bluff, Corners Marked, Gentle Sloping, Rock Outcropping, Views, Rolling Slope
Entry Level Two
Foundation Poured
Sewer Private Sewer, Septic Tank
Water Shared Well
Architectural Style Cabin, Other
Level or Stories Two
Additional Building Shed(s)
New Construction No
Schools
School District District No. 29
Others
HOA Name Quarry Drive Well Share
HOA Fee Include Road Maintenance,Snow Removal
Senior Community No
Tax ID 07383427402150000
Security Features Security System Owned,Carbon Monoxide Detector(s),Smoke Detector(s),See Remarks
Acceptable Financing Cash, Conventional
Listing Terms Cash, Conventional
Financing Cash
Special Listing Condition Standard
Read Less
Want to know what your home might be worth? Contact us for a FREE valuation!

Our team is ready to help you sell your home for the highest possible price ASAP
Bought with Engel & Völkers Western Frontier - Kalispell





