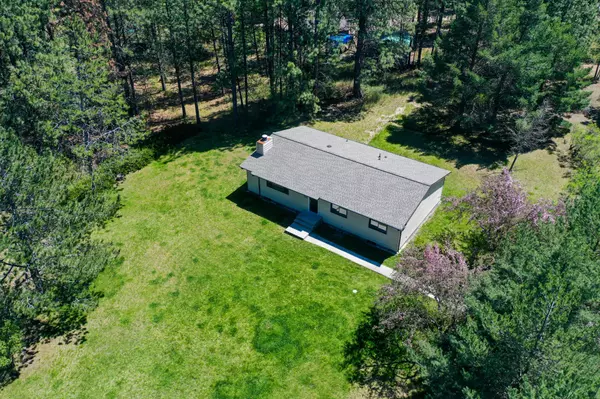$585,000
$599,000
2.3%For more information regarding the value of a property, please contact us for a free consultation.
13860 Hampton DR Clinton, MT 59825
3 Beds
2 Baths
2,688 SqFt
Key Details
Sold Price $585,000
Property Type Single Family Home
Sub Type Single Family Residence
Listing Status Sold
Purchase Type For Sale
Square Footage 2,688 sqft
Price per Sqft $217
MLS Listing ID 30026348
Sold Date 08/20/24
Style Ranch
Bedrooms 3
Full Baths 2
HOA Y/N No
Year Built 1976
Annual Tax Amount $4,013
Tax Year 2023
Lot Size 2.030 Acres
Acres 2.03
Property Sub-Type Single Family Residence
Property Description
Introducing a charming 3-bedroom, 2-bathroom home nestled in the heart of Clinton, Montana. Recently renovated along with a newly installed roof, this home boasts a fresh and modern main floor with a stylish design that's sure to impress. The main floor welcomes you with a bright and airy atmosphere, featuring a spacious living area, dining room, and a stunning kitchen equipped with stainless steel appliances. With its sleek finishes and ample counter space, this kitchen is a chef's dream. Plus, enjoy year-round comfort with the newly installed mini-split heating and air conditioning system, complemented by an electric furnace. Retreat to the tranquility of three cozy bedrooms, perfect for unwinding after a long day. The two bathrooms have been tastefully updated with modern fixtures and finishes. The partially finished basement offers additional living space, with two bonus rooms that can be customized to suit your needs. Laundry hookups are conveniently located in the basement for added convenience. Outside, a detached garage provides space for parking and storage, while the spacious yard offers plenty of room for outdoor activities and relaxation. Located in the peaceful community of Clinton, this home offers the perfect blend of rural living and modern convenience. Don't miss out on this opportunity to make this newly renovated gem your own. Schedule a showing today!
Location
State MT
County Missoula
Rooms
Basement Unfinished
Interior
Heating Ductless, Electric, Forced Air, Wood Stove, Wall Furnace
Fireplaces Number 1
Fireplace Yes
Appliance Dryer, Dishwasher, Disposal, Range, Refrigerator, Washer
Exterior
Parking Features Additional Parking
Garage Spaces 1.0
View Y/N Yes
Water Access Desc Well
View Meadow, Mountain(s), Trees/Woods
Roof Type Asphalt
Building
Lot Description Meadow, Wooded
Foundation Poured
Sewer Private Sewer, Septic Tank
Water Well
Architectural Style Ranch
New Construction No
Others
Senior Community No
Tax ID 04209412407020000
Acceptable Financing Cash, Conventional, FHA, VA Loan
Listing Terms Cash, Conventional, FHA, VA Loan
Financing Cash
Special Listing Condition Standard
Read Less
Want to know what your home might be worth? Contact us for a FREE valuation!

Our team is ready to help you sell your home for the highest possible price ASAP
Bought with PureWest Real Estate - Bigfork






