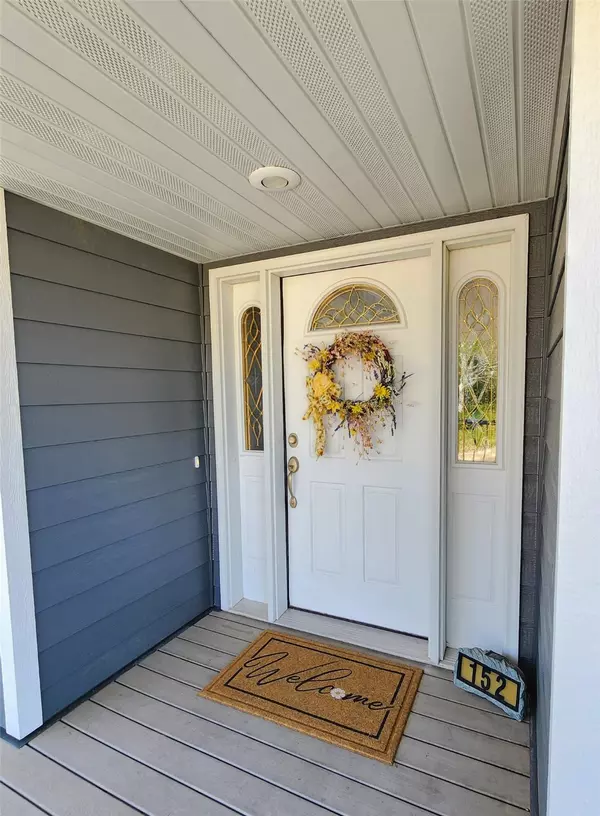$544,000
$549,000
0.9%For more information regarding the value of a property, please contact us for a free consultation.
152 Skyline DR NE Great Falls, MT 59404
4 Beds
3 Baths
2,972 SqFt
Key Details
Sold Price $544,000
Property Type Single Family Home
Sub Type Single Family Residence
Listing Status Sold
Purchase Type For Sale
Square Footage 2,972 sqft
Price per Sqft $183
MLS Listing ID 30027269
Sold Date 08/26/24
Style Ranch
Bedrooms 4
Full Baths 1
Three Quarter Bath 2
Construction Status Updated/Remodeled
HOA Y/N No
Year Built 1996
Annual Tax Amount $4,369
Tax Year 2023
Lot Size 9,626 Sqft
Acres 0.221
Property Sub-Type Single Family Residence
Property Description
Amazing City, Mountain, & River Views can be yours every day and night when you call this one HOME! This property offers 4 bedrooms(3 are on the main floor), 3 Bathrooms, Main floor laundry with an open floor plan on both levels. The new siding, gutters, soffit and facia help to give this one the stately look that draws you in with the beautiful curb appeal! The kitchen offers lots of storage and counter area with a spacious island too. The wrap-around deck and lower patio area all offer excellent entertainment opportunities including the city views with ease as there are 2 sliding doors on the main level along with two more sliding doors on the lower level of the full walk-out basement! Bonus storage room in the lower level as well as a large shed for lif's stuff. There is a 3 Car Garage with additional, Boat/RV, parking too! Call Trevor Niswanger 406-455-9579 or your real estate professional to schedule a vieing today.
Location
State MT
County Cascade
Zoning 1
Rooms
Basement Daylight, Finished, Walk-Out Access
Interior
Interior Features Fireplace, Main Level Primary, Open Floorplan
Heating Forced Air, Gas, Stove
Cooling Central Air
Fireplaces Number 1
Fireplace Yes
Appliance Dishwasher, Range, Refrigerator
Laundry Washer Hookup
Exterior
Exterior Feature Rain Gutters, Storage
Parking Features Additional Parking, Garage, Garage Door Opener
Garage Spaces 3.0
View Y/N Yes
Water Access Desc Public
View City, Mountain(s)
Roof Type Asphalt
Porch Deck, Patio, Wrap Around
Building
Entry Level One
Foundation Poured
Water Public
Architectural Style Ranch
Level or Stories One
Additional Building Shed(s)
New Construction No
Construction Status Updated/Remodeled
Others
Senior Community No
Tax ID 02313835203170000
Acceptable Financing Cash, Conventional, FHA, VA Loan
Listing Terms Cash, Conventional, FHA, VA Loan
Financing VA
Special Listing Condition Standard
Read Less
Want to know what your home might be worth? Contact us for a FREE valuation!

Our team is ready to help you sell your home for the highest possible price ASAP
Bought with Fathom Realty





