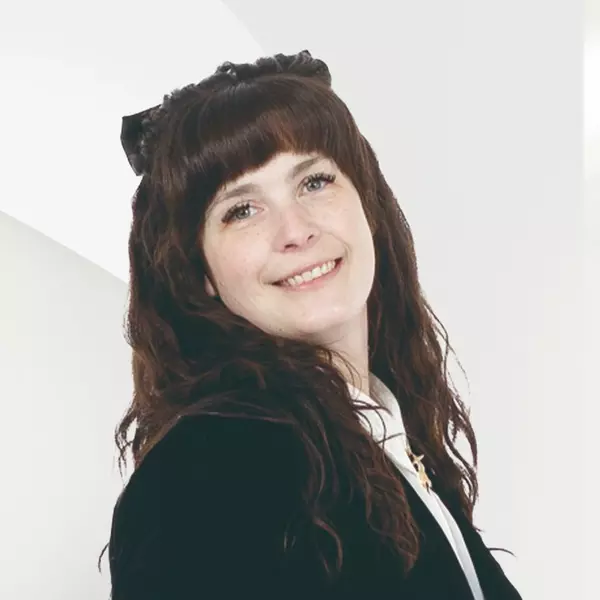$300,000
$295,000
1.7%For more information regarding the value of a property, please contact us for a free consultation.
1147 W Woolman ST Butte, MT 59701
2 Beds
2 Baths
1,254 SqFt
Key Details
Sold Price $300,000
Property Type Single Family Home
Sub Type Single Family Residence
Listing Status Sold
Purchase Type For Sale
Square Footage 1,254 sqft
Price per Sqft $239
MLS Listing ID 30050568
Sold Date 06/27/25
Style Victorian
Bedrooms 2
Full Baths 2
HOA Y/N No
Year Built 1900
Annual Tax Amount $2,580
Tax Year 2024
Lot Size 3,484 Sqft
Acres 0.08
Property Sub-Type Single Family Residence
Property Description
Welcome to 1147 Woolman, where timeless character and modern livability come together in the heart of Uptown Butte. This 2-bedroom, 2-bathroom Victorian home offers original craftsmanship, a flexible layout, and inviting spaces inside and out. The classic front porch sets the tone and is the perfect space to enjoy your morning coffee. Step inside to hardwood floors, and a layout that feels both open and intimate. A bay window in the living room draws in natural light and frames views of Butte's surrounding hillsides. The dining room stands out with original built-ins and a striking diamond-muntin window that add character and invite in a warm, natural glow. The kitchen features warm cabinetry, a gas range, and a center island ideal for casual meals or prep work. On the main floor, you'll find a bedroom, full bathroom, and a convenient laundry area. Upstairs offers another private bedroom, a bathroom, and a cozy loft space, perfect for a craft room, home office, or spacious walk-in closet. backyard is manageable, with alley access to a detached garage that provides off-street parking and extra storage. Whether you're drawn to historic details, practical living, or simply the charm of Uptown Butte, this home is ready for its next chapter.
Location
State MT
County Silver Bow
Community Sidewalks
Zoning R2
Rooms
Basement Unfinished
Interior
Heating Forced Air, Gas
Fireplace No
Appliance Dishwasher, Microwave, Range, Refrigerator
Exterior
Parking Features Alley Access
Garage Spaces 2.0
Community Features Sidewalks
Utilities Available Electricity Connected, Natural Gas Connected
View Y/N Yes
Water Access Desc Public
View City, Mountain(s), Residential
Porch Enclosed
Building
Lot Description Back Yard, Garden, Landscaped, Sprinklers In Ground
Foundation Poured
Sewer Public Sewer
Water Public
Architectural Style Victorian
New Construction No
Schools
School District District No. 1
Others
Senior Community No
Tax ID 01119714151030000
Acceptable Financing Cash, Conventional, FHA, VA Loan
Listing Terms Cash, Conventional, FHA, VA Loan
Financing Conventional
Special Listing Condition Standard
Read Less
Want to know what your home might be worth? Contact us for a FREE valuation!

Our team is ready to help you sell your home for the highest possible price ASAP
Bought with RE/MAX Premier





