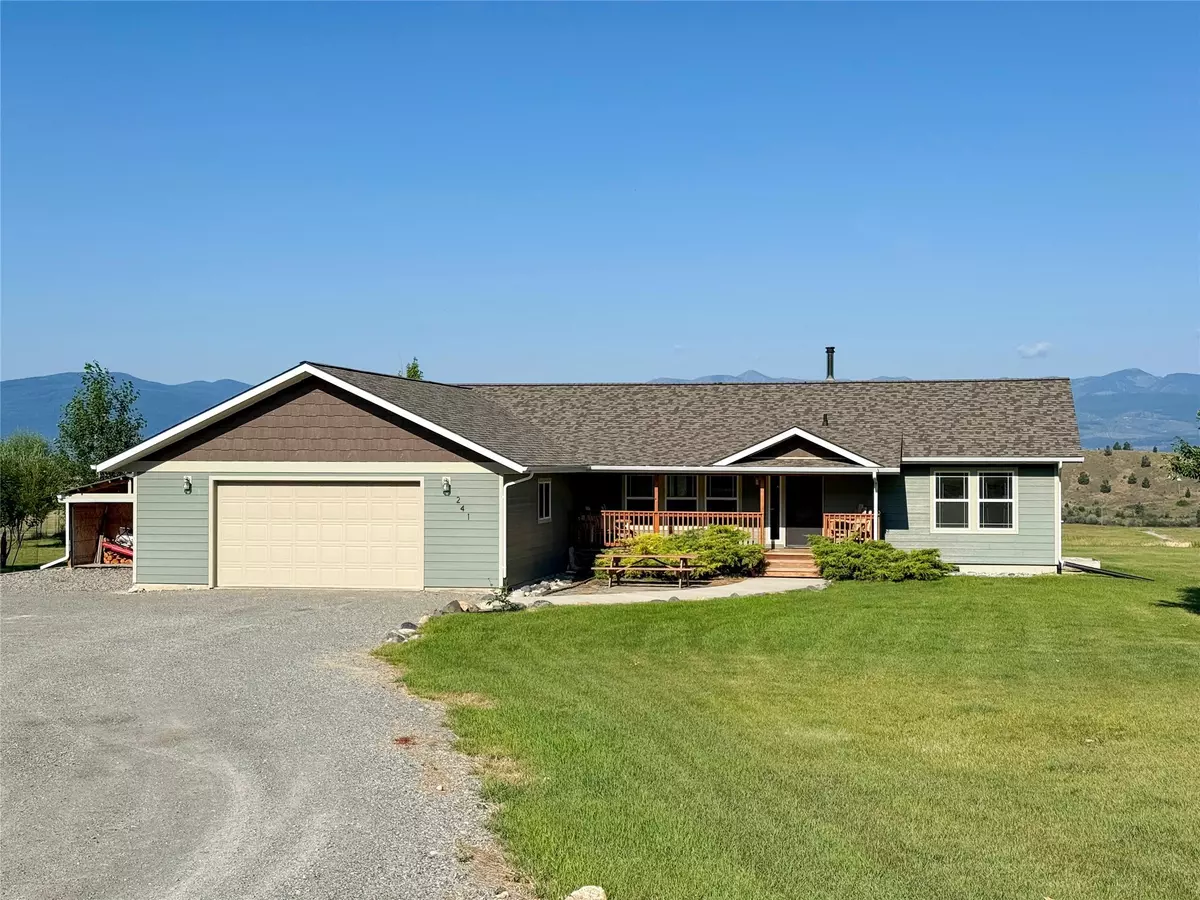$575,000
$599,000
4.0%For more information regarding the value of a property, please contact us for a free consultation.
241 Scenic Hills DR Eureka, MT 59917
3 Beds
3 Baths
3,120 SqFt
Key Details
Sold Price $575,000
Property Type Single Family Home
Sub Type Single Family Residence
Listing Status Sold
Purchase Type For Sale
Square Footage 3,120 sqft
Price per Sqft $184
Subdivision Scenic 2
MLS Listing ID 30053988
Sold Date 09/17/25
Style Ranch
Bedrooms 3
Full Baths 2
Three Quarter Bath 1
HOA Y/N No
Year Built 2012
Annual Tax Amount $2,175
Tax Year 2024
Lot Size 3.070 Acres
Acres 3.07
Property Sub-Type Single Family Residence
Property Description
Discover the breathtaking mountain views that await you at this immaculately maintained home. Situated on 3+ acres, just minutes from town, this beautiful single level home has deeded easement access to thousands of acres of state and federal lands. As you enter the home, you'll step inside to find an open floor plan that features a central island, which is perfect for entertaining and meal prep. An exterior door from the dining area lends more mountain views and entry to a spacious deck on the rear of the home with a 30' sunshade that covers this area. The primary suite features a corner tub with a separate shower and ample closet space. Two additional family bedrooms both feature walk-in closets with a convenient hallway bathroom. An attached oversized 2+ car garage makes entry to the home during the winter months easy and convenient through the first level laundry room. The laundry room also has a hookup for a water softener. Enter the lower level, which features 10' ceilings, to an unfinished family room, with a woodstove, that will heat the home during the wintertime with ease. Hook-ups for a mini-bar/kitchen are also ready-to-go in this area. An additional bathroom, with a 5' shower, and two bonus rooms that only need a few finishing touches can be imagined into an at-home office, a work-out room, or craft room. A utility/storage room is also found. There are three egress windows in the bonus rooms as well as the family room area in the lower level. The home also has a whole house exhaust fan, forced hot air furnace and 400 AMP service. On the exterior, you will find beautiful, finished landscaping with a rock retaining wall and a large, stoned patio area with a dog kennel, for your furry friends. A Conex container for your storage needs as well as a covered lean-to, which is filled with firewood for your winter needs. This home is also wired for an exterior generator. Five apple trees on the property will produce a fall's harvest for you. This home is waiting for your you and your family today!
Location
State MT
County Lincoln
Zoning Residential
Rooms
Basement Partially Finished
Interior
Interior Features Main Level Primary, Open Floorplan, Walk-In Closet(s)
Heating Electric, Forced Air, Wall Furnace
Cooling Other
Fireplace No
Appliance Dishwasher, Range, Refrigerator
Laundry Washer Hookup
Exterior
Exterior Feature Dog Run, Kennel, Rain Gutters
Parking Features Additional Parking, Garage, Garage Door Opener
Garage Spaces 2.0
Fence None
Utilities Available Electricity Connected, High Speed Internet Available, Phone Available, Underground Utilities
View Y/N Yes
Water Access Desc Private,Well
View Mountain(s), Residential, Valley
Roof Type Asphalt
Porch Rear Porch, Front Porch, Patio
Private Pool No
Building
Lot Description Back Yard, Corners Marked, Front Yard, Gentle Sloping, Landscaped, Meadow, Views, Level
Entry Level One
Foundation Poured
Sewer Private Sewer, Septic Tank
Water Private, Well
Architectural Style Ranch
Level or Stories One
New Construction No
Schools
School District District No. 13
Others
Senior Community No
Tax ID 56492812203100000
Acceptable Financing Cash, Conventional, FHA, VA Loan
Listing Terms Cash, Conventional, FHA, VA Loan
Financing Conventional
Special Listing Condition Standard
Read Less
Want to know what your home might be worth? Contact us for a FREE valuation!

Our team is ready to help you sell your home for the highest possible price ASAP
Bought with Engel & Völkers Western Frontier - Eureka






