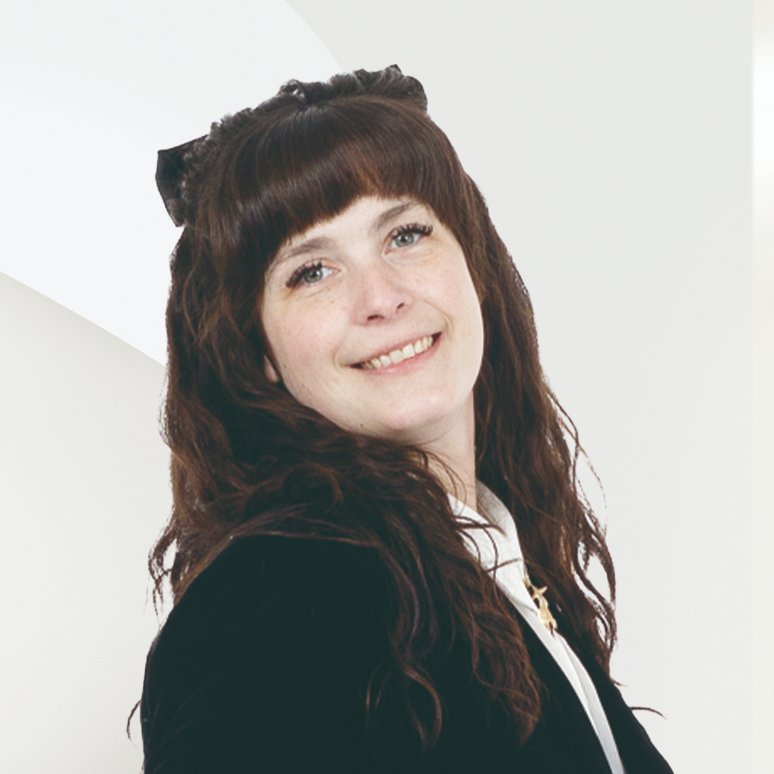$384,000
$389,000
1.3%For more information regarding the value of a property, please contact us for a free consultation.
412 S Walnut ST Townsend, MT 59644
3 Beds
1 Bath
1,092 SqFt
Key Details
Sold Price $384,000
Property Type Single Family Home
Sub Type Single Family Residence
Listing Status Sold
Purchase Type For Sale
Square Footage 1,092 sqft
Price per Sqft $351
Subdivision Ragen Fourth Subd (Townsend)
MLS Listing ID 30027127
Sold Date 08/05/24
Style Ranch
Bedrooms 3
Full Baths 1
HOA Y/N No
Total Fin. Sqft 1092
Year Built 1978
Annual Tax Amount $1,965
Tax Year 2023
Lot Size 0.275 Acres
Acres 0.275
Property Sub-Type Single Family Residence
Property Description
Welcome to this charming ranch-style home nestled across from a serene park, offering picturesque views and an exciting atmosphere. Step onto the spacious deck, perfect for lounging or entertaining, and soak in the beauty of your surroundings. Relax in the luxurious Mountain Springs Spa Hot Tub, a haven for unwinding after a long day. Checkout the clubhouse with deck. Inside, warmth abounds with a cozy Rinnai wall heater, ensuring comfort year-round. This home features three bedrooms and one bath. The kitchen will have new acrylic countertops to be installed on June 6th. The fenced backyard provides privacy and security, while the meticulously landscaped yard adds to the curb appeal with 2 Apple Trees and Raised Bed Garden with irrigation setup built in 2020 . Additional highlights include a convenient 2-car detached heated garage built in 2021 and storage shed. Schedule your showing today.
Location
State MT
County Broadwater
Zoning None
Rooms
Basement Crawl Space
Interior
Interior Features InteriorFeatures
Heating Baseboard, Electric, Propane, Wall Furnace
Fireplace No
Appliance Dryer, Dishwasher, Microwave, Range, Refrigerator, Washer
Exterior
Exterior Feature Propane Tank - Leased
Garage Spaces 2.0
Fence Back Yard
Utilities Available Propane
Water Access Desc Public
View Residential
Roof Type Asphalt,Composition
Topography Level
Porch Deck
Garage Yes
Private Pool No
Building
Lot Description Level
Entry Level One
Foundation Poured
Sewer Public Sewer
Water Public
Architectural Style Ranch
Level or Stories One
New Construction No
Schools
School District District No. 1
Others
Senior Community No
Tax ID 43159132305080000
Security Features Smoke Detector(s)
Acceptable Financing Cash, Conventional, FHA, VA Loan
Listing Terms Cash, Conventional, FHA, VA Loan
Financing Cash
Special Listing Condition Standard
Read Less
Want to know what your home might be worth? Contact us for a FREE valuation!

Our team is ready to help you sell your home for the highest possible price ASAP
Bought with Keller Williams Capital Realty


