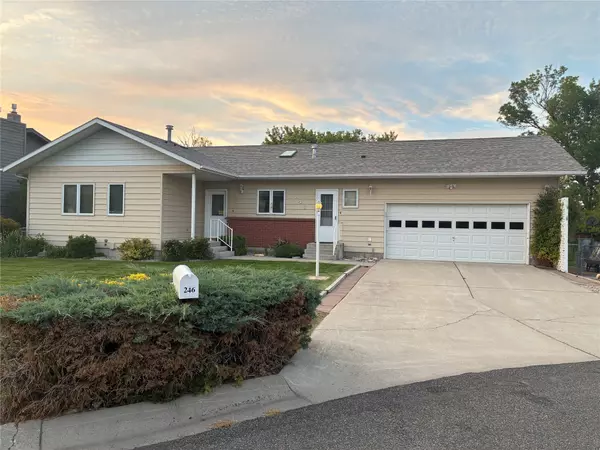$450,000
$460,000
2.2%For more information regarding the value of a property, please contact us for a free consultation.
246 Hartley ST Helena, MT 59601
3 Beds
3 Baths
2,624 SqFt
Key Details
Sold Price $450,000
Property Type Single Family Home
Sub Type Single Family Residence
Listing Status Sold
Purchase Type For Sale
Square Footage 2,624 sqft
Price per Sqft $171
Subdivision Sunhaven
MLS Listing ID 30056560
Sold Date 10/17/25
Style Ranch
Bedrooms 3
Full Baths 3
HOA Y/N No
Total Fin. Sqft 2624
Year Built 1991
Annual Tax Amount $3,600
Tax Year 2024
Lot Size 9,757 Sqft
Acres 0.224
Property Sub-Type Single Family Residence
Property Description
Here we have a charming 3 bed 3 bath ranch home featuring a spacious kitchen dining and living room. Nestled in Helena's desirable Sun Haven Subdivision, this inviting home captures the essence of comfort and convenience. It sits on a generous lot of approximately 9,775?sq?ft. The mostly finished basement provides bonus living space—perfect for a family room, hobby area, and additional storage.
Situated just minutes from Central Helena's shops, schools, and amenities, this home strikes an ideal balance of accessibility and quiet residential appeal.
Nearby schools: Four Georgians Elementary, C.R. Anderson Middle, and Capital High School, all within walking distance .
246 Hartley St is a beautifully functional home with a smart layout, solid amenities, and a generous yard—all in a sought-after Helena neighborhood. Whether you're a first-time buyer or looking to downsize, this property is a delightful opportunity that combines comfort, location, and potential.
Location
State MT
County Lewis And Clark
Community Curbs, Playground, Park
Zoning Residential
Rooms
Other Rooms Shed(s)
Basement Full, Finished
Interior
Interior Features InteriorFeatures
Heating Ductless, Gas, Hot Water, Radiant
Cooling Ductless
Fireplace No
Appliance Dishwasher, Range, Refrigerator
Laundry Washer Hookup
Exterior
Exterior Feature Rain Gutters, Storage
Garage Spaces 2.0
Fence Back Yard
Community Features Curbs, Playground, Park
Water Access Desc Public
View Residential
Roof Type Asphalt
Porch Rear Porch, Front Porch
Road Frontage City Street
Garage Yes
Private Pool No
Building
Lot Description Back Yard, Cul-De-Sac, Front Yard, Landscaped, Sprinklers In Ground
Entry Level One
Foundation Poured
Sewer Public Sewer
Water Public
Architectural Style Ranch
Level or Stories One
Additional Building Shed(s)
Structure Type Brick,Metal Siding
New Construction No
Others
Senior Community No
Tax ID 05188724107130000
Acceptable Financing Cash, Conventional, FHA, VA Loan
Listing Terms Cash, Conventional, FHA, VA Loan
Financing Conventional
Special Listing Condition Standard
Read Less
Want to know what your home might be worth? Contact us for a FREE valuation!

Our team is ready to help you sell your home for the highest possible price ASAP
Bought with Cindy Stevick Real Estate






