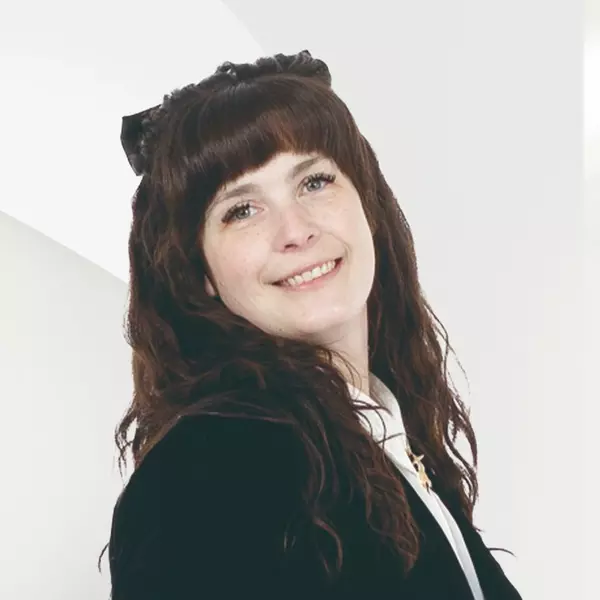$775,000
$795,000
2.5%For more information regarding the value of a property, please contact us for a free consultation.
53 Butch Cassidy LOOP Great Falls, MT 59405
5 Beds
3 Baths
3,405 SqFt
Key Details
Sold Price $775,000
Property Type Single Family Home
Sub Type Single Family Residence
Listing Status Sold
Purchase Type For Sale
Square Footage 3,405 sqft
Price per Sqft $227
Subdivision Sundance Overlook
MLS Listing ID 30057527
Sold Date 11/14/25
Style Ranch
Bedrooms 5
Full Baths 2
Three Quarter Bath 1
HOA Fees $10/ann
HOA Y/N Yes
Total Fin. Sqft 3405
Year Built 2014
Annual Tax Amount $4,883
Tax Year 2025
Lot Size 5.000 Acres
Acres 5.0
Property Sub-Type Single Family Residence
Property Description
Experience the perfect blend of rural tranquility and modern convenience in this custom-built ranch home, less than 20 minutes from the Holiday Village Mall. Built in 2014, this 4+ bedroom, 3 bath layout, includes a desirable main-level primary bedroom suite & main-level laundry. This home has not only stunning curb appeal but sits on over 5 usable acres—perfect for horses. It is fully fenced and has lawn irrigation and a drip system to keep things green. This subdivision also has natural gas and underground power. Beyond the home, you'll find a 30' x 40' metal shop added in 2022. This fully metal-clad shop features a concrete floor, is wired for electricity, and boasts 3 overhead doors that allow you to drive straight through, offering unmatched convenience for your RV, hobbies or business. With a proven, good-producing well and sweeping area views, this property truly offers the best of Montana country living. You really need to see it in person! HOA will be voting on allowing chickens.
Location
State MT
County Cascade
Rooms
Other Rooms Workshop
Basement Walk-Out Access
Interior
Interior Features Fireplace, Hot Tub/Spa, Main Level Primary, Open Floorplan, Vaulted Ceiling(s), Walk-In Closet(s), Wet Bar
Heating Forced Air, Gas
Cooling Central Air
Fireplaces Number 1
Fireplace Yes
Appliance Dishwasher, Microwave, Range, Refrigerator
Laundry Washer Hookup
Exterior
Exterior Feature Hot Tub/Spa, Rain Gutters, See Remarks
Parking Features Additional Parking, Garage, Garage Door Opener, RV Access/Parking
Garage Spaces 6.0
Fence Back Yard, Perimeter
Utilities Available Electricity Connected, Natural Gas Connected, High Speed Internet Available, See Remarks, Underground Utilities
Amenities Available Snow Removal, See Remarks
View Y/N Yes
Water Access Desc Well
View Meadow, Mountain(s)
Roof Type Composition,Metal
Topography Sloping
Street Surface Gravel
Porch Rear Porch, Covered, Deck, Patio, See Remarks
Road Frontage Private Road
Garage Yes
Private Pool No
Building
Lot Description Back Yard, Front Yard, Gentle Sloping, Landscaped, Pasture, Views
Entry Level One
Foundation Poured
Sewer Private Sewer, Septic Tank
Water Well
Architectural Style Ranch
Level or Stories One
Additional Building Workshop
Structure Type Wood Frame
New Construction No
Others
HOA Name Sundance
HOA Fee Include Road Maintenance,Snow Removal
Senior Community No
Tax ID 02289330203070000
Security Features Carbon Monoxide Detector(s),Smoke Detector(s)
Acceptable Financing Cash, Conventional, FHA, Other, VA Loan
Membership Fee Required 125.0
Listing Terms Cash, Conventional, FHA, Other, VA Loan
Financing Cash
Special Listing Condition Standard
Read Less
Want to know what your home might be worth? Contact us for a FREE valuation!

Our team is ready to help you sell your home for the highest possible price ASAP
Bought with Dahlquist Realtors






