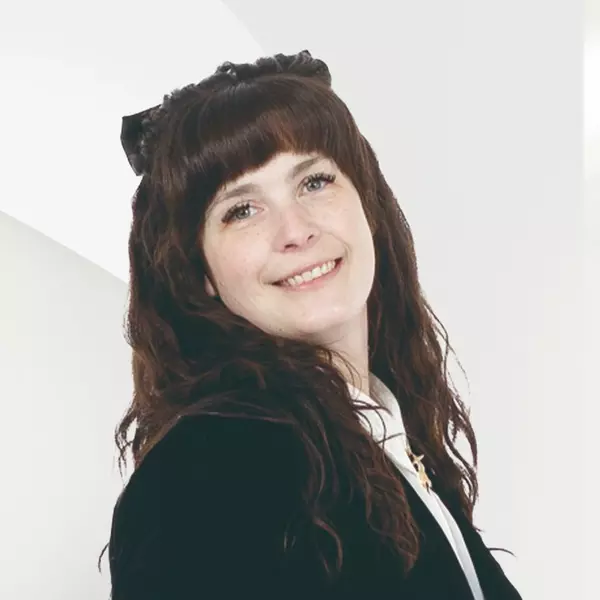
117 41st AVE NE Great Falls, MT 59404
3 Beds
2 Baths
1,613 SqFt
UPDATED:
Key Details
Property Type Townhouse
Sub Type Townhouse
Listing Status Active
Purchase Type For Sale
Square Footage 1,613 sqft
Price per Sqft $284
MLS Listing ID 30060780
Style Ranch
Bedrooms 3
Full Baths 2
HOA Fees $150/mo
HOA Y/N Yes
Total Fin. Sqft 1613
Year Built 2018
Annual Tax Amount $2,868
Tax Year 2025
Lot Size 8,363 Sqft
Acres 0.192
Property Sub-Type Townhouse
Property Description
Location
State MT
County Cascade
Rooms
Basement Crawl Space
Interior
Interior Features Fireplace, Main Level Primary, Open Floorplan, Walk-In Closet(s)
Heating Forced Air, Gas
Cooling Central Air
Fireplaces Number 1
Fireplace Yes
Appliance Dishwasher, Microwave, Range, Refrigerator
Laundry Washer Hookup
Exterior
Garage Spaces 3.0
Fence Vinyl
Amenities Available Landscaping, Snow Removal
Accessibility Accessible Doors
Porch Covered, Patio
Garage Yes
Building
Entry Level One
Foundation Poured
Builder Name Signature Homes LLC
Architectural Style Ranch
Level or Stories One
New Construction No
Others
HOA Name West Ridge Townhomes HOA
HOA Fee Include Common Area Maintenance,Snow Removal
Senior Community No
Tax ID 02313826426170000
Acceptable Financing Cash, Conventional, FHA, VA Loan
Membership Fee Required 150.0
Listing Terms Cash, Conventional, FHA, VA Loan
Special Listing Condition Standard






